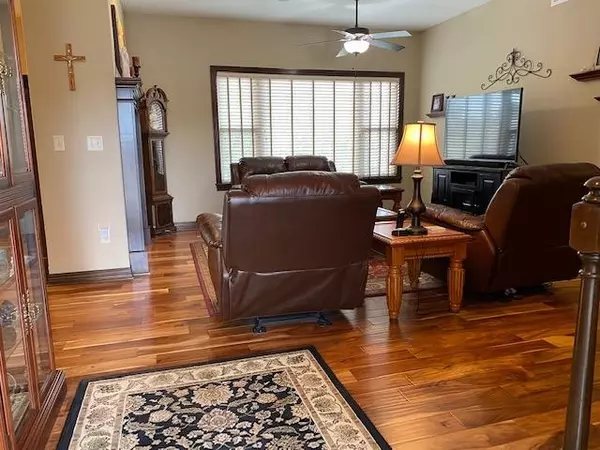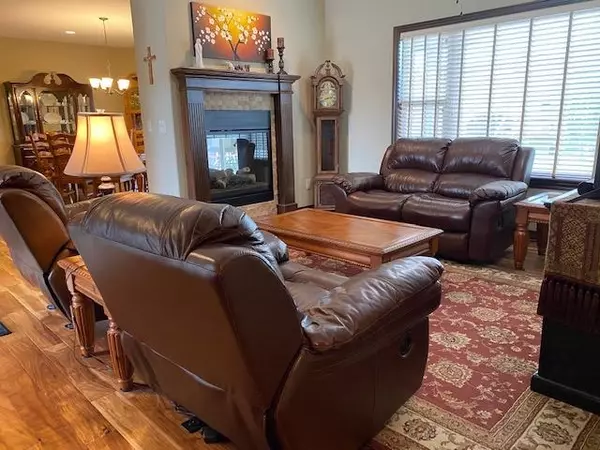$420,000
$415,000
1.2%For more information regarding the value of a property, please contact us for a free consultation.
5 Beds
3 Baths
3,041 SqFt
SOLD DATE : 11/04/2022
Key Details
Sold Price $420,000
Property Type Single Family Home
Sub Type Single Family Onsite Built
Listing Status Sold
Purchase Type For Sale
Square Footage 3,041 sqft
Price per Sqft $138
Subdivision Liberty Park
MLS Listing ID SCK616002
Sold Date 11/04/22
Style Ranch,Traditional
Bedrooms 5
Full Baths 3
HOA Fees $30
Total Fin. Sqft 3041
Originating Board sckansas
Year Built 2013
Annual Tax Amount $3,706
Tax Year 2021
Lot Dimensions 11255
Property Description
Beautiful ranch on a quiet cul-de-sac features a split bedroom plan with dual side fireplace opening to both living and hearthroom, Kitchen features a center isle, hidden pantry, granite counters and all appliances stay! Master suite offers lux bath with separate shower and whirlpool bath and walk-in closet that is also accessed by the main floor laundry. The full viewout basement features a huge family room, wetbar, two roomy bedrooms and full bath. Outback you'll find a large covered composite deck overlooking a beautiful in-ground sport pool (3.5 ft deep at each end and 5.5' deep at center), impeccable landscaping and a detached 2 car garage making for parking spaces for 5 vehicles under cover! This home has been loving tended by the original owners and is in like new condition with up to date decor! Nothing to do but bring your swimsuit and dive in! NOTE: POOL HAS BEEN CLOSED FOR THE SEASON, BUT WITH ACCEPTED CONTRACT THE OWNER WILL OPEN THE POOL FOR BUYER TO INSPECT. MAKE CONTRACTS SUBJECT TO BUYER APPROVAL OF POOL CONDITION.
Location
State KS
County Sedgwick
Direction From 13th & 119th West go west to Forestivew, turn south to first Forestview Ct on the East, go east to house
Rooms
Basement Finished
Kitchen Eating Bar, Island, Pantry, Range Hood, Electric Hookup, Granite Counters
Interior
Interior Features Ceiling Fan(s), Walk-In Closet(s), All Window Coverings, Wood Laminate Floors
Heating Forced Air, Gas
Cooling Central Air, Electric
Fireplaces Type One, Living Room, Kitchen/Hearth Room
Fireplace Yes
Appliance Dishwasher, Disposal, Microwave, Refrigerator, Range/Oven
Heat Source Forced Air, Gas
Laundry Main Floor, 220 equipment
Exterior
Parking Features Attached, Detached, Opener
Garage Spaces 4.0
Utilities Available Sewer Available, Gas, Public
View Y/N Yes
Roof Type Composition
Street Surface Paved Road
Building
Lot Description Cul-De-Sac, Standard
Foundation Full, View Out
Architectural Style Ranch, Traditional
Level or Stories One
Schools
Elementary Schools Maize Usd266
Middle Schools Maize
High Schools Maize South
School District Maize School District (Usd 266)
Others
HOA Fee Include Gen. Upkeep for Common Ar
Monthly Total Fees $30
Read Less Info
Want to know what your home might be worth? Contact us for a FREE valuation!

Our team is ready to help you sell your home for the highest possible price ASAP






