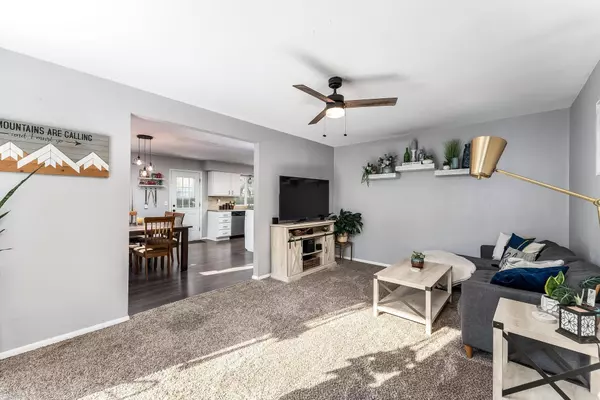$151,000
$139,900
7.9%For more information regarding the value of a property, please contact us for a free consultation.
3 Beds
1 Bath
1,040 SqFt
SOLD DATE : 10/14/2022
Key Details
Sold Price $151,000
Property Type Single Family Home
Sub Type Single Family Onsite Built
Listing Status Sold
Purchase Type For Sale
Square Footage 1,040 sqft
Price per Sqft $145
Subdivision Pleasantview
MLS Listing ID SCK616654
Sold Date 10/14/22
Style Ranch
Bedrooms 3
Full Baths 1
Total Fin. Sqft 1040
Originating Board sckansas
Year Built 1960
Annual Tax Amount $1,612
Tax Year 2021
Lot Size 8,276 Sqft
Acres 0.19
Lot Dimensions 8125
Property Description
Talk about a beautiful home! The curb appeal on this house is jaw dropping. Settled on a corner lot the yard has so much room for activities. Pull into the driveway and you'll notice that there is room for several vehicles. You won't be able to take your eyes off the huge front window the sellers added to take advantage of more daylight. As you walk inside you will be welcomed by the cozy living room. The dining room is just off the living room and has room for all your gatherings. The kitchen is also connected to the dining room and has been recently updated and includes all your appliances! The washer and dryer are tucked away under a counter which serves as an awesome folding table. Located just off the kitchen and dining room is a nice covered patio to enjoy your morning coffee. Back inside there are 3 spacious bedrooms and a gorgeous bathroom with a stunning tiled shower. You will also notice plenty of storage in the hallway with a built in cabinet and drawers as well as a coat closet. The backyard has all the amenities you could ever want. There is a second patio area perfect for grilling by the above ground pool. Do you love gardening? Take a look at the raised garden beds! A fire pit, large storage shed and chicken coop complete the backyard. That's right! You can have chickens for fresh eggs. You may notice some siding in rough condition on the back sides of the house but don't worry because the house will have brand new siding and gutters prior to closing! Schedule your showing today before this home is gone!
Location
State KS
County Sedgwick
Direction From Meadowlark & Buckner: Head E on Meadowlark. Turn S onto Kokomo, to the home.
Rooms
Basement None
Kitchen Electric Hookup
Interior
Interior Features Ceiling Fan(s)
Heating Forced Air, Gas
Cooling Central Air, Electric
Fireplace No
Appliance Dishwasher, Disposal, Microwave, Refrigerator, Range/Oven
Heat Source Forced Air, Gas
Laundry Main Floor, 220 equipment
Exterior
Parking Features Attached, Oversized
Garage Spaces 1.0
Utilities Available Sewer Available, Gas, Public
View Y/N Yes
Roof Type Composition
Street Surface Paved Road
Building
Lot Description Corner Lot, Standard
Foundation Crawl Space
Architectural Style Ranch
Level or Stories One
Schools
Elementary Schools El Paso
Middle Schools Derby
High Schools Derby
School District Derby School District (Usd 260)
Read Less Info
Want to know what your home might be worth? Contact us for a FREE valuation!

Our team is ready to help you sell your home for the highest possible price ASAP






