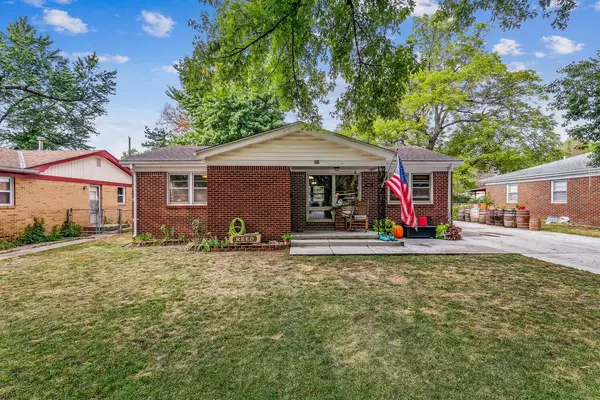$160,000
$159,900
0.1%For more information regarding the value of a property, please contact us for a free consultation.
2 Beds
1 Bath
1,558 SqFt
SOLD DATE : 10/31/2022
Key Details
Sold Price $160,000
Property Type Single Family Home
Sub Type Single Family Onsite Built
Listing Status Sold
Purchase Type For Sale
Square Footage 1,558 sqft
Price per Sqft $102
Subdivision Hillcrest
MLS Listing ID SCK616923
Sold Date 10/31/22
Style Ranch
Bedrooms 2
Full Baths 1
Total Fin. Sqft 1558
Originating Board sckansas
Year Built 1950
Annual Tax Amount $1,332
Tax Year 2021
Lot Size 8,276 Sqft
Acres 0.19
Lot Dimensions 8125
Property Description
All brick and within walking distance to Riggs Park! Nice and shady front yard, covered front porch with new concrete and steps, new double driveway that leads to the 2-car garage with work benches and LED lights. Step inside to new carpet in the main living area, updated kitchen with granite counter tops, tiled backsplash, new flooring, pull-out pantry shelves, reverse osmosis water at the kitchen sink, newer range, dishwasher, and built-in microwave. Updated main floor bathroom with tiled floor, tile around tub, newer vanity, and glass block window. Hardwood floors in the main floor bedrooms. Finished basement with newer carpet, LED can lighting, a 3rd finished room with a closet and small basement window, awesome 2nd bathroom with a large walk-in tiled shower with seat, tiled floor, newer vanity, sink, and mirror. Fenced back yard with covered patio with ceiling fan. Water well for irrigation. Newer roof and new AC!
Location
State KS
County Sedgwick
Direction From 71st and Seneca go north to Anita Dr, then west to Slade Ave. north on Slade Ave to home.
Rooms
Basement Finished
Kitchen Pantry, Range Hood, Electric Hookup, Granite Counters
Interior
Interior Features Ceiling Fan(s), Hardwood Floors, Partial Window Coverings
Heating Forced Air, Gas
Cooling Central Air, Electric
Fireplace No
Appliance Dishwasher, Disposal, Range/Oven
Heat Source Forced Air, Gas
Laundry In Basement, Separate Room, 220 equipment
Exterior
Exterior Feature Patio-Covered, Fence-Chain Link, Guttering - ALL, Irrigation Well, Sidewalk, Sprinkler System, Storm Doors, Storm Windows, Brick
Parking Features Detached, Opener, Oversized
Garage Spaces 2.0
Utilities Available Sewer Available, Gas, Private Water, Public
View Y/N Yes
Roof Type Composition
Street Surface Paved Road
Building
Lot Description Standard
Foundation Full, No Egress Window(s)
Architectural Style Ranch
Level or Stories One
Schools
Elementary Schools Rex
Middle Schools Haysville
High Schools Campus
School District Haysville School District (Usd 261)
Read Less Info
Want to know what your home might be worth? Contact us for a FREE valuation!

Our team is ready to help you sell your home for the highest possible price ASAP






