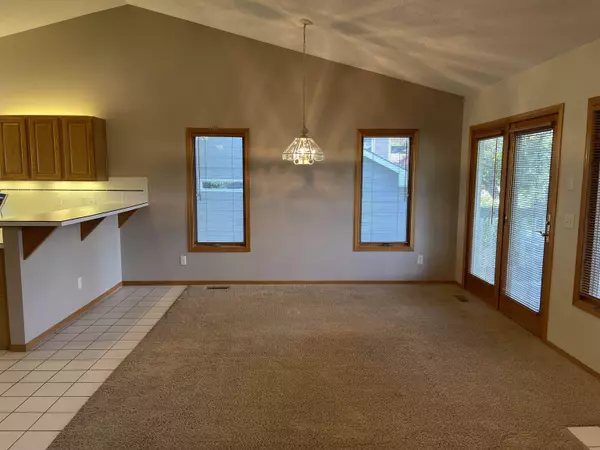$279,900
$279,900
For more information regarding the value of a property, please contact us for a free consultation.
4 Beds
3 Baths
2,245 SqFt
SOLD DATE : 12/09/2022
Key Details
Sold Price $279,900
Property Type Single Family Home
Sub Type Single Family Onsite Built
Listing Status Sold
Purchase Type For Sale
Square Footage 2,245 sqft
Price per Sqft $124
Subdivision Cambridge Estates
MLS Listing ID SCK617465
Sold Date 12/09/22
Style Ranch
Bedrooms 4
Full Baths 3
HOA Fees $30
Total Fin. Sqft 2245
Originating Board sckansas
Year Built 1995
Annual Tax Amount $2,127
Tax Year 2021
Lot Size 8,712 Sqft
Acres 0.2
Lot Dimensions 8555
Property Description
One owner home with PRIDE of ownership beaming through! First let's talk about the HUGE oversized 26x25 garage with epoxy floors so clean you could eat off of them. Workbench with plenty of cabinets, utility sink and it's HEATED! Pull down access to floored attic with loads of storage space. This home has been completely painted inside and out summer of 2022. All the walls and ceilings in the home and garage have been insulated. The timing is perfect to sit on the covered back deck and watch the wonder of the lake and all it brings. Catch and release pond for residents only, fishing passes transfer to new owner. Sprinkler system is on an irrigation well. 4 zone system with all new heads in the backyard, serviced summer of 2022. The house and the deck have been pre wired for a whole house sound system, seller has the original blueprints and wire placement for the buyer. New Trane HVAC installed 2021. Roof is 10 years old. The interior of the home is lovely, open and warm. Large kitchen with upper and lower cabinet lights, eating bar and open to the living and dining room. 2 bedrooms on the main floor and 2 more in the basement. Main bedroom has a generous walk-in closet as well as an en suite bath with dual sinks and a tub shower combo. The basement has a fun family room with multiple cable outlets for TV placement (as well as in many other rooms). The laundry room is bright and cheery with a folding area and a utility sink. Walk out pit and view out windows in the basement. The office is a perfect space for just about anything, pet room, exercise room, office, additional storage or craft room. The seller is happy to share all the extras that have been done with the new buyer including info about data and cable a/v box, the 2 chase pipes in place for adding more wires for lights etc. Schedule your showing soon!
Location
State KS
County Sedgwick
Direction Kellogg and Maize Rd North to Maple, West to Parkdale, South to Kent, W to Prescott, S to home.
Rooms
Basement Finished
Kitchen Eating Bar, Electric Hookup, Laminate Counters
Interior
Interior Features Ceiling Fan(s), Walk-In Closet(s), Humidifier, Security System, Vaulted Ceiling, All Window Coverings, Wired for Sound, Wood Laminate Floors
Heating Forced Air, Gas
Cooling Central Air, Electric
Fireplaces Type Two, Living Room, Family Room, Gas, Wood Burning, Gas Starter
Fireplace Yes
Appliance Dishwasher, Disposal, Microwave, Refrigerator, Range/Oven
Heat Source Forced Air, Gas
Laundry In Basement, Separate Room, 220 equipment, Sink
Exterior
Parking Features Attached, Opener, Oversized
Garage Spaces 2.0
Utilities Available Sewer Available, Gas, Public
View Y/N Yes
Roof Type Composition
Street Surface Paved Road
Building
Lot Description Pond/Lake
Foundation Full, View Out, Walk Out Below Grade
Architectural Style Ranch
Level or Stories One
Schools
Elementary Schools Apollo
Middle Schools Eisenhower
High Schools Dwight D. Eisenhower
School District Goddard School District (Usd 265)
Others
HOA Fee Include Gen. Upkeep for Common Ar
Monthly Total Fees $30
Read Less Info
Want to know what your home might be worth? Contact us for a FREE valuation!

Our team is ready to help you sell your home for the highest possible price ASAP






