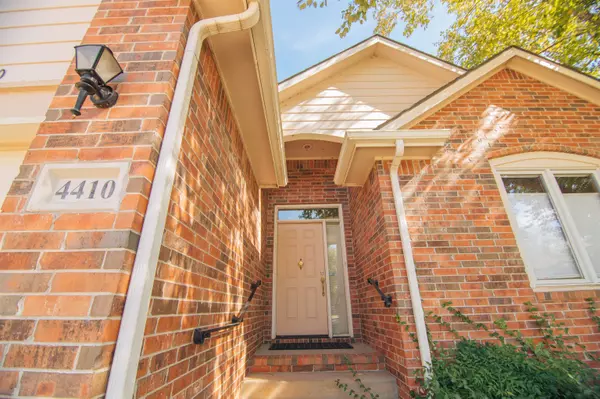$240,000
$255,000
5.9%For more information regarding the value of a property, please contact us for a free consultation.
2 Beds
2 Baths
1,497 SqFt
SOLD DATE : 01/12/2023
Key Details
Sold Price $240,000
Property Type Single Family Home
Sub Type Patio Home
Listing Status Sold
Purchase Type For Sale
Square Footage 1,497 sqft
Price per Sqft $160
Subdivision Willowbend
MLS Listing ID SCK618191
Sold Date 01/12/23
Style Ranch
Bedrooms 2
Full Baths 2
HOA Fees $157
Total Fin. Sqft 1497
Originating Board sckansas
Year Built 2004
Annual Tax Amount $2,590
Tax Year 2021
Lot Size 6,534 Sqft
Acres 0.15
Lot Dimensions 6534
Property Description
Come and see this beautiful patio home with a spectacular view of the Willowbend Golf Course that has a charming East-facing view today! Featuring a new HVAC as of the summer of 2022, a quiet neighborhood and no thru traffic, this property has a lot of fantastic features for you! As you arrive, you'll appreciate the gorgeous neighborhood and charming brick front of this home. Stepping into the home, you'll be taken by the inviting entry way, tall ceilings, and large living room with a wonderful amount of natural light! To the left, you have your stairs to a full-size, unfinished basement, and then the kitchen! The kitchen features lots of counter space, lots of cabinets and again, a lot of natural light! The formal dining area is large enough for a good sized table, china hutch, friends, family and you! The Master bedroom is spacious, features gorgeous view of the golf course and vaulted ceilings! The master bathroom also features dual sinks, a separate jetted tub, walk-in shower and glass bricks for privacy while giving light! The other bedroom is also a large bedroom with its own full bathroom as well! Outdoors, you have a fantastic covered deck, fully fenced yard with wrought iron fencing and great views of the golf course! This patio home packs a lot- come see it today!
Location
State KS
County Sedgwick
Direction At 45th N and Rock Rd, travel West to Barton Crk St turning South, immediately turn West following the curve to the South. At the third street, turn East towards the roundabout, home will be directly ahead past the roundabout on Shadow Gln.
Rooms
Basement Unfinished
Kitchen Eating Bar, Range Hood
Interior
Interior Features Ceiling Fan(s), Walk-In Closet(s)
Heating Forced Air, Gas
Cooling Central Air, Electric
Fireplaces Type One, Living Room, Gas
Fireplace Yes
Appliance Dishwasher, Disposal, Refrigerator, Range/Oven
Heat Source Forced Air, Gas
Laundry Main Floor, Separate Room, 220 equipment
Exterior
Parking Features Attached, Opener, Oversized
Garage Spaces 2.0
Utilities Available Sewer Available, Gas, Public
View Y/N Yes
Roof Type Composition
Street Surface Paved Road
Building
Lot Description Standard
Foundation Full, Day Light
Architectural Style Ranch
Level or Stories One
Schools
Elementary Schools Isely Magnet (Nh)
Middle Schools Stucky
High Schools Heights
School District Wichita School District (Usd 259)
Others
HOA Fee Include Lawn Service,Snow Removal,Trash,Gen. Upkeep for Common Ar
Monthly Total Fees $157
Read Less Info
Want to know what your home might be worth? Contact us for a FREE valuation!

Our team is ready to help you sell your home for the highest possible price ASAP






