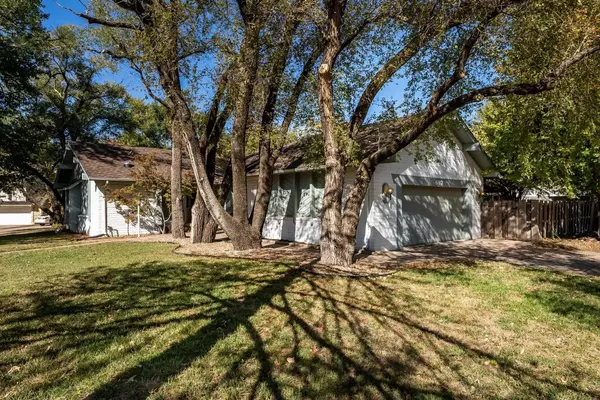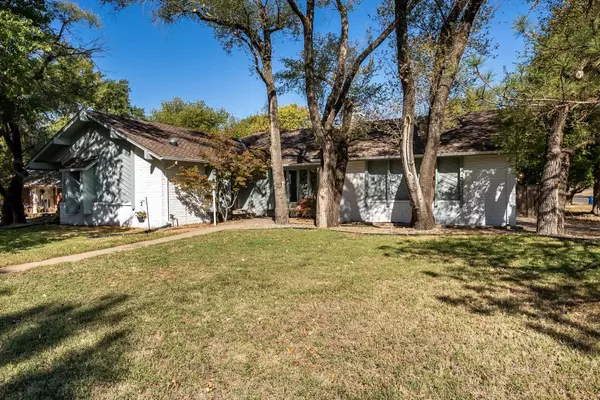$290,000
$300,000
3.3%For more information regarding the value of a property, please contact us for a free consultation.
3 Beds
3 Baths
3,081 SqFt
SOLD DATE : 12/14/2022
Key Details
Sold Price $290,000
Property Type Single Family Home
Sub Type Single Family Onsite Built
Listing Status Sold
Purchase Type For Sale
Square Footage 3,081 sqft
Price per Sqft $94
Subdivision Tanglewood
MLS Listing ID SCK618188
Sold Date 12/14/22
Style Ranch,Traditional
Bedrooms 3
Full Baths 3
Total Fin. Sqft 3081
Originating Board sckansas
Year Built 1979
Annual Tax Amount $2,970
Tax Year 2021
Lot Size 10,018 Sqft
Acres 0.23
Lot Dimensions 9896
Property Description
Curb appeal plus unbelievable space in this TOTALLY RENOVATED & MOVE IN READY ranch home that is walking distance to Tanglewood Elementary & new city library. There is an inviting foyer upon entry with drop zone, private large master bedroom w/massive compartmentalized walk through closet + spacious master bath that offers an oversized indulgent walk-in shower & extended vanity & cabinetry, solid surface quartz counters, gorgeous easy care luxury vinyl plank flooring on main, all new PLUSH carpet throughout the finished basement, can lights on dimmers, & neutral paint. This stunning home has a large sunken living room w/woodturning fireplace & triple windows, formal dining w/vaulted ceiling & double skylights + double door to outdoor areas, open delightful spacious kitchen w/oversized island, new appliances, new brick backsplash, & large pantry. The expanded finished daylight basement includes a large family room w/adjoining game/rec room, an updated full bathroom, two finished rooms which offer multiple uses as office or craft or non-conforming bedrooms, as well as two awesome storage rooms. Just as you hoped...a welcoming back yard w/extended covered patio & adjacent landscaped area by Hongs. Added incentives: extra insulation in attic giving it approx R-30 rating, approx 5 year old 90% hi-efficiency furnace, approx 4 year old HWH, Class IV 40 yr comp roof, new patio door w/enclosed blinds.
Location
State KS
County Sedgwick
Direction Madison between Rock and Woodlawn to Oak Forest (there is a stop light), north on Oak Forest 2 blocks to cul-de-sac, home is on NW corner.
Rooms
Basement Finished
Kitchen Island, Pantry, Range Hood, Electric Hookup, Quartz Counters
Interior
Interior Features Ceiling Fan(s), Walk-In Closet(s), Fireplace Doors/Screens, Skylight(s), Vaulted Ceiling, All Window Coverings, Laminate
Heating Forced Air, Gas
Cooling Central Air, Electric
Fireplaces Type One, Living Room, Wood Burning
Fireplace Yes
Appliance Dishwasher, Disposal, Microwave, Range/Oven
Heat Source Forced Air, Gas
Laundry In Basement, 220 equipment
Exterior
Parking Features Attached, Opener, Oversized, Side Load
Garage Spaces 2.0
Utilities Available Sewer Available, Gas, Public
View Y/N Yes
Roof Type Composition
Street Surface Paved Road
Building
Lot Description Corner Lot, Cul-De-Sac
Foundation Partial, Day Light
Architectural Style Ranch, Traditional
Level or Stories One
Schools
Elementary Schools Tanglewood
Middle Schools Derby
High Schools Derby
School District Derby School District (Usd 260)
Read Less Info
Want to know what your home might be worth? Contact us for a FREE valuation!

Our team is ready to help you sell your home for the highest possible price ASAP






