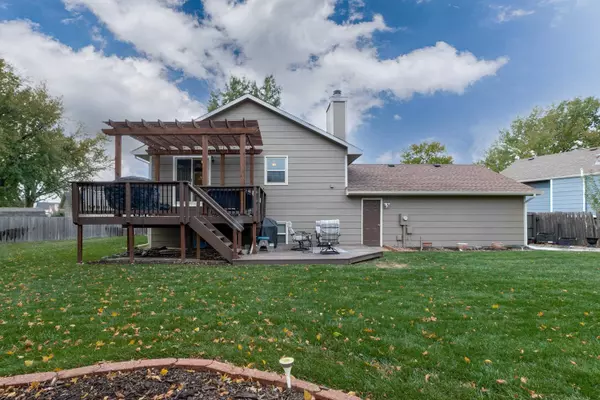$264,000
$275,000
4.0%For more information regarding the value of a property, please contact us for a free consultation.
4 Beds
3 Baths
2,622 SqFt
SOLD DATE : 12/14/2022
Key Details
Sold Price $264,000
Property Type Single Family Home
Sub Type Single Family Onsite Built
Listing Status Sold
Purchase Type For Sale
Square Footage 2,622 sqft
Price per Sqft $100
Subdivision Ridgepoint
MLS Listing ID SCK618551
Sold Date 12/14/22
Style Contemporary,Other - See Remarks
Bedrooms 4
Full Baths 3
Total Fin. Sqft 2622
Originating Board sckansas
Year Built 1986
Annual Tax Amount $2,786
Tax Year 2021
Lot Size 0.280 Acres
Acres 0.28
Lot Dimensions 12197
Property Description
Outstanding one owner home for sale in Derby! SO MANY UPDATES since inception and the pictures just can't do justice for the impeccable craftsmanship and attention to detail. Every room and bathroom have been upgraded and/or renovated. You will appreciate the cul-de-sac lot boasting a gorgeous backyard and patio. The sprinkler system will keep the yard looking fresh. Exterior paint was just done in the last year as well. 2-car attached garage with new high-end garage door! Bi-level layout has 3 bedrooms and 2 bathrooms on the upper level with a fantastic master suite including an upgraded walk-in shower with glass doors and tile surround, dual sinks, GRANITE countertops, and a walk-in closet. Upper level living space is super cozy - newer fireplace insert! The Kitchen has GRANITE countertops, modernized cabinets and appliances, high-end ceramic tile flooring, and more! Dual dining set up - there's eating space in kitchen and a formal dining space connected to the living room. Lower level is gorgeous and spacious including TWO WELL SIZED FAMILY ROOM/REC ROOM spaces, one conforming bedroom, and bathroom. Lower level-laundry and utility room. Other notable upgrades include newer windows, HVAC, siding, paint, carpets, fencing, and MORE!! This is a great move in-ready home and is ready for the new owners. Call to schedule your private showing today!
Location
State KS
County Sedgwick
Direction From Buckner and Patriot - head south on Buckner to Tall Tree Rd - head east to Fallen Tree Ct - North to home
Rooms
Basement Finished
Kitchen Granite Counters
Interior
Interior Features Ceiling Fan(s)
Heating Forced Air, Gas
Cooling Central Air, Electric
Fireplaces Type Two, Living Room, Family Room, Insert
Fireplace Yes
Appliance Dishwasher, Disposal, Microwave, Refrigerator, Range/Oven, Washer, Dryer
Heat Source Forced Air, Gas
Laundry In Basement, Lower Level
Exterior
Parking Features Attached
Garage Spaces 2.0
Utilities Available Sewer Available, Gas, Public
View Y/N Yes
Roof Type Composition
Street Surface Paved Road
Building
Lot Description Cul-De-Sac
Foundation Full, View Out
Architectural Style Contemporary, Other - See Remarks
Level or Stories Split Entry (Bi-Level)
Schools
Elementary Schools Derby Hills
Middle Schools Derby North
High Schools Derby
School District Derby School District (Usd 260)
Read Less Info
Want to know what your home might be worth? Contact us for a FREE valuation!

Our team is ready to help you sell your home for the highest possible price ASAP






