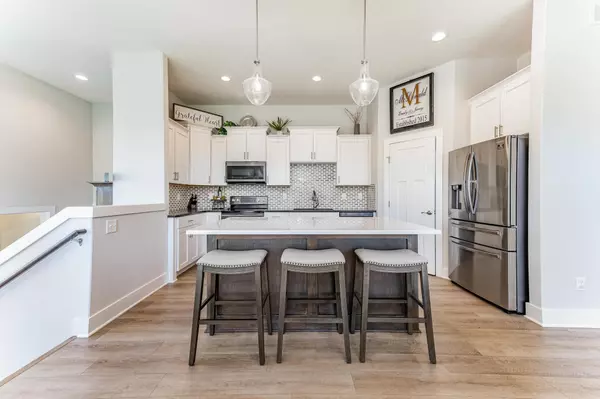$470,000
$474,400
0.9%For more information regarding the value of a property, please contact us for a free consultation.
4 Beds
4 Baths
2,741 SqFt
SOLD DATE : 02/10/2023
Key Details
Sold Price $470,000
Property Type Single Family Home
Sub Type Single Family Onsite Built
Listing Status Sold
Purchase Type For Sale
Square Footage 2,741 sqft
Price per Sqft $171
Subdivision Riviera
MLS Listing ID SCK618731
Sold Date 02/10/23
Style Ranch
Bedrooms 4
Full Baths 4
HOA Fees $33
Total Fin. Sqft 2741
Originating Board sckansas
Year Built 2020
Annual Tax Amount $5,057
Tax Year 2022
Lot Size 0.280 Acres
Acres 0.28
Lot Dimensions 12197
Property Description
Just around the riverbend & directly in your backyard.....are these stunning VIEWS!!!! Checks all the boxes: Derby schools? Yes! Convenient access to all major highways? Yes! Custom built home with specials paying out 2023!? Yes! Completely unique backyard setting along the Arkansas River? Absolutely! The list is long, you just have to see this home in person for all the extras. Completed in 2020 by M&M Construction with a flex plan that adds an extended living area, this home features surrounding nature views from almost every room. Split bedrooms upstairs connect through the laundry and master closet combo, leading into the luxury hotel style bathroom featuring floor to ceiling tile with pebble rock shower flooring, and an abundance of storage surrounding the vanity. The main living space is open and the perfect place to enjoy family gatherings or simply relax on the couch. Use the flex room as extra family space for reading, office space, or even a bar area. This leads to the finished and insulated zero entry oversized 3 car garage: 31.5' x 22', primary door is 16' wide, third car door is 10' wide, complete with overhead storage. Head to the basement for even more family and living space, a full bathroom, 2 bedrooms, and tons of storage space. Want to spend more time outdoors but don't necessarily want to spend all your time with lawn maintenance? THIS is absolutely your place! The fenced in backyard will stay green all year long thanks to the professionally installed Hellas brand turf. When all the trees are brown and the winter blues have hit -- looking outside at the beautiful green yard will instantly bring warm, sunny thoughts! No need to take a special trip to the golf course, practice your putting skills in your own backyard with the added putting green feature. With access to the Arkansas River directly outside your backdoor, you can drop your kayak or canoe in at any of the public access points, and paddle your way home. Fire up the grill for dinner in the outdoor kitchen custom built on-site by CreteFab. Invite your friends over and enjoy the views of the sun setting over the west bank of the river for one of the most unique views you can call your own. Seller is a licensed agent in the state of KS. Hot tub is negotiable. All information deemed reliable, but not guaranteed. Buyer and Buyer’s agent to verify school boundaries, taxes, measurements, HOA, and any additional information pertinent to Buyer. The listing broker’s offer of compensation is made only to participants of the MLS where the listing is filed.
Location
State KS
County Sedgwick
Direction In Derby -- 63rd St. South (Patriot Ave) & K-15. West on 63rd to Jade (Riviera Subdivision) entrance. Turn on Sunflower and follow curve around, will turn into Cedardale Ave. Home is on the West side of the street.
Rooms
Basement Finished
Kitchen Eating Bar, Island, Pantry, Electric Hookup, Quartz Counters
Interior
Interior Features Ceiling Fan(s), Walk-In Closet(s), Partial Window Coverings, Wood Laminate Floors
Heating Forced Air, Gas
Cooling Central Air, Electric
Fireplaces Type One, Living Room, Electric
Fireplace Yes
Appliance Dishwasher, Disposal, Microwave, Range/Oven
Heat Source Forced Air, Gas
Laundry Main Floor, 220 equipment
Exterior
Parking Features Attached, Oversized
Garage Spaces 3.0
Utilities Available Sewer Available, Gas, Public
View Y/N Yes
Roof Type Composition
Street Surface Paved Road
Building
Lot Description River/Creek, Wooded
Foundation Full, View Out
Architectural Style Ranch
Level or Stories One and One Half
Schools
Elementary Schools Derby Hills
Middle Schools Derby North
High Schools Derby
School District Derby School District (Usd 260)
Others
HOA Fee Include Gen. Upkeep for Common Ar
Monthly Total Fees $33
Read Less Info
Want to know what your home might be worth? Contact us for a FREE valuation!

Our team is ready to help you sell your home for the highest possible price ASAP






