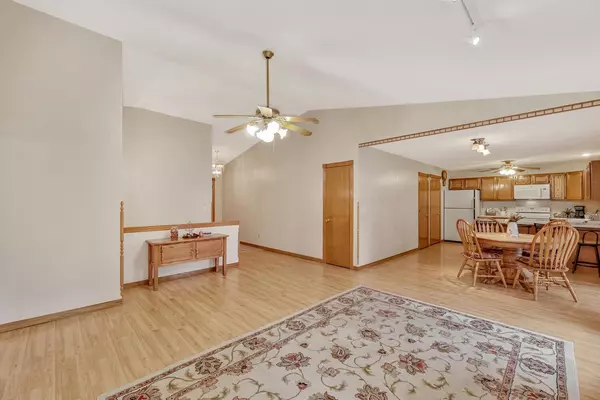$225,000
$225,000
For more information regarding the value of a property, please contact us for a free consultation.
3 Beds
3 Baths
2,015 SqFt
SOLD DATE : 12/30/2022
Key Details
Sold Price $225,000
Property Type Single Family Home
Sub Type Single Family Onsite Built
Listing Status Sold
Purchase Type For Sale
Square Footage 2,015 sqft
Price per Sqft $111
Subdivision Ridgecrest Hills
MLS Listing ID SCK618860
Sold Date 12/30/22
Style Ranch
Bedrooms 3
Full Baths 3
Total Fin. Sqft 2015
Originating Board sckansas
Year Built 1992
Annual Tax Amount $2,391
Tax Year 2021
Lot Size 7,840 Sqft
Acres 0.18
Lot Dimensions 7841
Property Description
Super 4 bedroom, 3 bath, Ranch-style home in highly desirable Ridgecrest Hills Addition in Mulvane! You'll love the wide open floor plan that makes entertaining easy and fun! The living room features a cozy gas fireplace for cold winter days and cathedral ceiling for a spacious feel! The dining area leads out to a wonderful covered screened-in deck, perfect for your morning coffee or relaxing with friends! You'll enjoy the fully equipped kitchen with all appliances staying, pantry closet, lots of counter space and cabinets, lazy susan, PLUS a large serving/eating bar complete with bar stools! Three main floor bedrooms, master and hall baths, complete the main floor living area. The full basement has a large family room with view-out windows, a second gas fireplace, and handy wet bar with small fridge! There is a 4th bedroom with daylight window and closet, a 3rd bath with double sinks and shower, separate laundry room, and tons of good storage! The washer, dryer, and freezer will also stay with the property! The backyard is fully fenced and has a sprinkler system on an irrigation well that will save you lots of $$$ on your water bill! This is truly a great home that was loved for many years by a one-owner family! Don't wait, call today to schedule a showing before this nice home is SOLD!
Location
State KS
County Sedgwick
Direction South on Rock Rd in Mulvane, turn L at Chestnut Dr, then L on Maplewood.
Rooms
Basement Partially Finished
Kitchen Eating Bar, Pantry, Electric Hookup, Laminate Counters
Interior
Interior Features Ceiling Fan(s), Water Softener-Own, All Window Coverings, Wood Laminate Floors
Heating Forced Air, Gas
Cooling Attic Fan, Central Air, Electric
Fireplaces Type Two, Living Room, Family Room, Gas
Fireplace Yes
Appliance Dishwasher, Disposal, Microwave, Refrigerator, Range/Oven, Washer, Dryer
Heat Source Forced Air, Gas
Laundry In Basement, Separate Room
Exterior
Parking Features Attached, Opener
Garage Spaces 2.0
Utilities Available Sewer Available, Gas, Public
View Y/N Yes
Roof Type Composition
Street Surface Paved Road
Building
Lot Description Standard
Foundation Full, View Out, Day Light
Architectural Style Ranch
Level or Stories One
Schools
Elementary Schools Mulvane/Munson
Middle Schools Mulvane
High Schools Mulvane
School District Mulvane School District (Usd 263)
Read Less Info
Want to know what your home might be worth? Contact us for a FREE valuation!

Our team is ready to help you sell your home for the highest possible price ASAP






