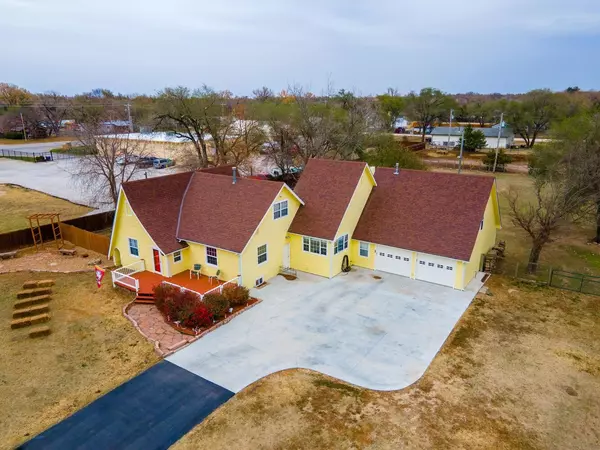$349,000
$349,000
For more information regarding the value of a property, please contact us for a free consultation.
4 Beds
3 Baths
2,520 SqFt
SOLD DATE : 02/28/2023
Key Details
Sold Price $349,000
Property Type Single Family Home
Sub Type Single Family Onsite Built
Listing Status Sold
Purchase Type For Sale
Square Footage 2,520 sqft
Price per Sqft $138
Subdivision None Listed On Tax Record
MLS Listing ID SCK619107
Sold Date 02/28/23
Style Traditional
Bedrooms 4
Full Baths 2
Half Baths 1
Total Fin. Sqft 2520
Originating Board sckansas
Year Built 1936
Annual Tax Amount $3,179
Tax Year 2021
Lot Size 2.610 Acres
Acres 2.61
Lot Dimensions 113692
Property Description
Have you been looking for a truly one-of-a-kind property that's close to town? Look no further! This home has true character and has all the amenities you've been looking for for your own oasis. Sitting on 2.61 acres, the original home was built in 1936 and has been well maintained and added on to. On the main level you have two bedrooms, one full bathroom. The formal living room that leads you into the formal dining room. From the formal dining room, you're led into the expansive kitchen with a breakfast nook. Want another living room for movie nights? This house has it with another living room off the kitchen! From the second living room is a half bathroom and the main floor laundry room. The home also has an upper level that was added on with a bedroom/office combo by the attached two car garage. Your primary bedroom is located on a separate upper level that's accessed from the formal dining room that has its own bathroom, walk-in closet and a sitting area. This home has a basement that is unfinished but the perfect place for storage. The seller has added a 30x40 shop with full electric as well as a dog kennel that is fully heated and cooled. These sellers have taken tremendous care of this home, added a concrete patio, new HVAC in 2016 on the east side of the home with zone controls, new HVAC for the west side of the home in 2020, all new siding and paint in 2020, new asphalt driveway with concrete parking pad in 2021. Just to name a few reasons why you need to drop everything you're doing and check out your new home!
Location
State KS
County Sedgwick
Direction South on Broadway to 79th St, turn west to home on the south
Rooms
Basement Unfinished
Kitchen Pantry, Range Hood, Electric Hookup
Interior
Interior Features Walk-In Closet(s), Water Softener-Own, All Window Coverings
Heating Forced Air, Zoned, Gas
Cooling Zoned, Electric
Fireplaces Type One
Fireplace Yes
Appliance Disposal, Microwave, Refrigerator, Range/Oven
Heat Source Forced Air, Zoned, Gas
Laundry Main Floor
Exterior
Parking Features Attached, Detached, Opener, Oversized
Garage Spaces 4.0
Utilities Available Septic Tank, Gas, Private Water
View Y/N Yes
Roof Type Composition
Street Surface Paved Road
Building
Lot Description Standard
Foundation Partial, Day Light, Crawl Space, No Basement Windows
Architectural Style Traditional
Level or Stories Two
Schools
Elementary Schools Freeman
Middle Schools Haysville
High Schools Campus
School District Haysville School District (Usd 261)
Read Less Info
Want to know what your home might be worth? Contact us for a FREE valuation!

Our team is ready to help you sell your home for the highest possible price ASAP






