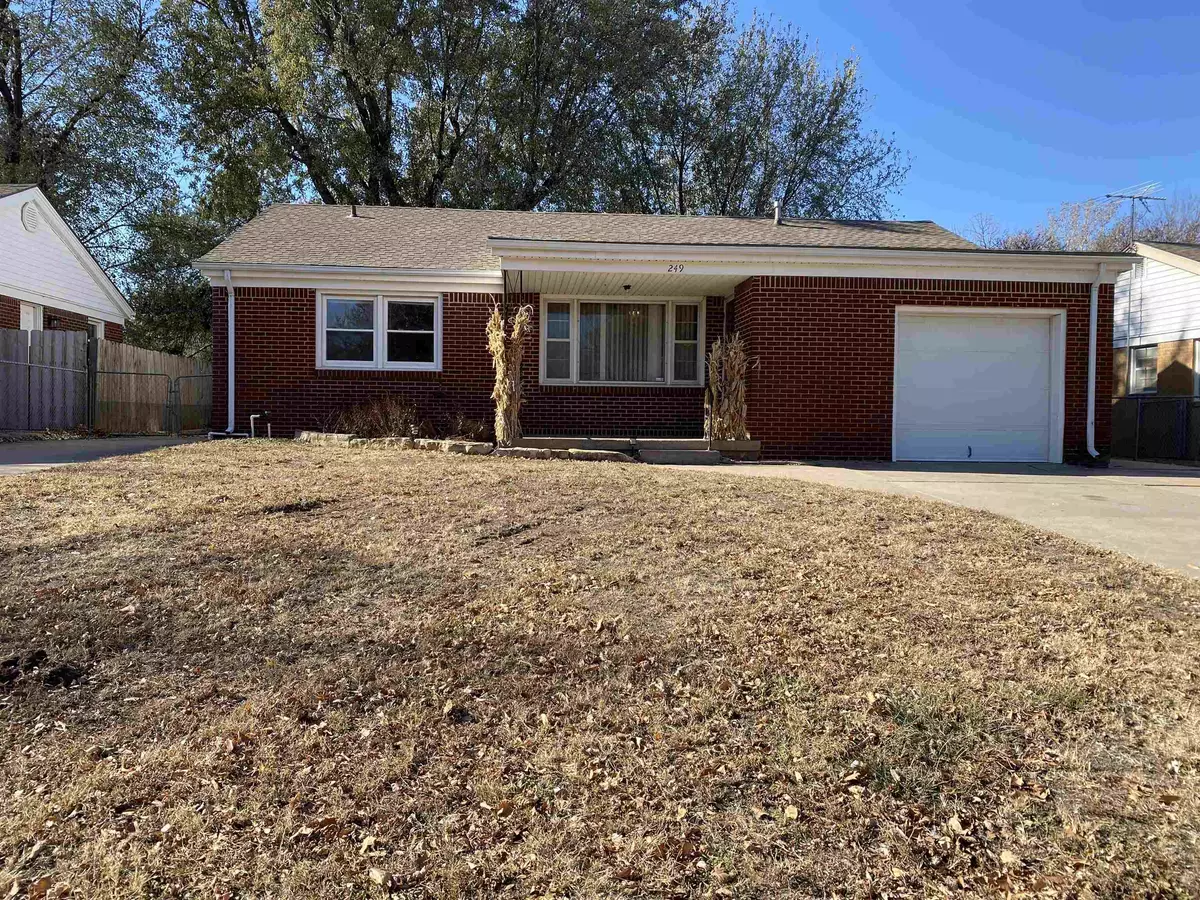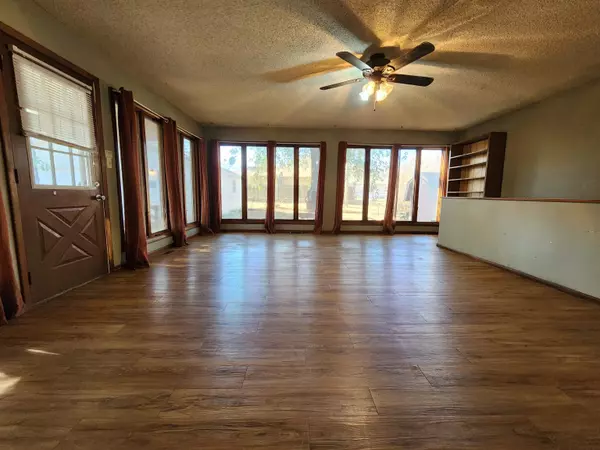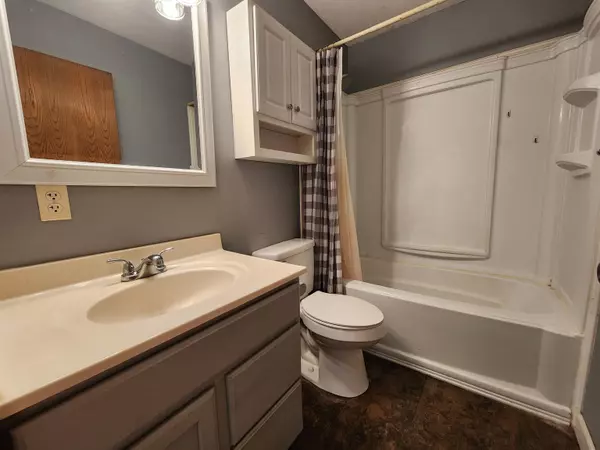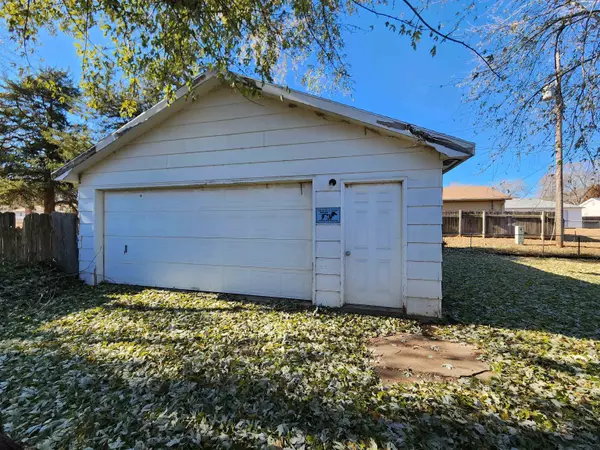$145,000
$160,000
9.4%For more information regarding the value of a property, please contact us for a free consultation.
3 Beds
1 Bath
1,775 SqFt
SOLD DATE : 12/15/2022
Key Details
Sold Price $145,000
Property Type Single Family Home
Sub Type Single Family Onsite Built
Listing Status Sold
Purchase Type For Sale
Square Footage 1,775 sqft
Price per Sqft $81
Subdivision Jack Pate
MLS Listing ID SCK619320
Sold Date 12/15/22
Style Ranch
Bedrooms 3
Full Baths 1
Total Fin. Sqft 1775
Originating Board sckansas
Year Built 1955
Annual Tax Amount $2,230
Tax Year 2021
Lot Size 7,840 Sqft
Acres 0.18
Lot Dimensions 7907
Property Description
Do NOT pass up this house! Once you step inside you will see how spacious this home is! TWO large living rooms on the main level, 2 separate garages, 1 partial basement and a covered deck. Walking up you'll notice there are 2 driveways, North side to the single car attached garage, south side a private driveway to the backyard 2 car detached garage 30' x 24'. Once inside you'll feel the open-ness of this floor plan. Living Room open to the real dining room and completely open to the kitchen. You will never miss a moment cooking! Walk to the additional large back living room for entertaining. 3 full bedrooms on the main floor with additional non-conforming room in the basement. Roof is 2 years old (2020) and the AC Unit is brand new (2022). Backyard is fenced with an in-ground sprinkler system. Use the backyard garage as a workshop, extra parking space or for extra storage! Don't wait on the rate, buy now!
Location
State KS
County Sedgwick
Direction Seneca & Grand (71st), head west on 71st, south (left) on Hungerford, house on right 249 Hungerford.
Rooms
Basement Finished
Kitchen Electric Hookup
Interior
Interior Features Ceiling Fan(s), Hardwood Floors, Wood Laminate Floors
Heating Forced Air, Gas
Cooling Central Air, Electric
Fireplace No
Appliance Dishwasher, Disposal, Microwave, Range/Oven
Heat Source Forced Air, Gas
Laundry Main Floor
Exterior
Exterior Feature Covered Deck, Fence-Chain Link, Fence-Wood, Guttering - ALL, RV Parking, Security Light, Sprinkler System, Storm Doors, Outbuildings, Brick
Parking Features Attached, Detached, Opener
Garage Spaces 3.0
Utilities Available Sewer Available, Public
View Y/N Yes
Roof Type Composition
Street Surface Paved Road
Building
Lot Description Standard
Foundation Partial, Crawl Space, No Egress Window(s)
Architectural Style Ranch
Level or Stories One
Schools
Elementary Schools Rex
Middle Schools Haysville
High Schools Campus
School District Haysville School District (Usd 261)
Read Less Info
Want to know what your home might be worth? Contact us for a FREE valuation!

Our team is ready to help you sell your home for the highest possible price ASAP






