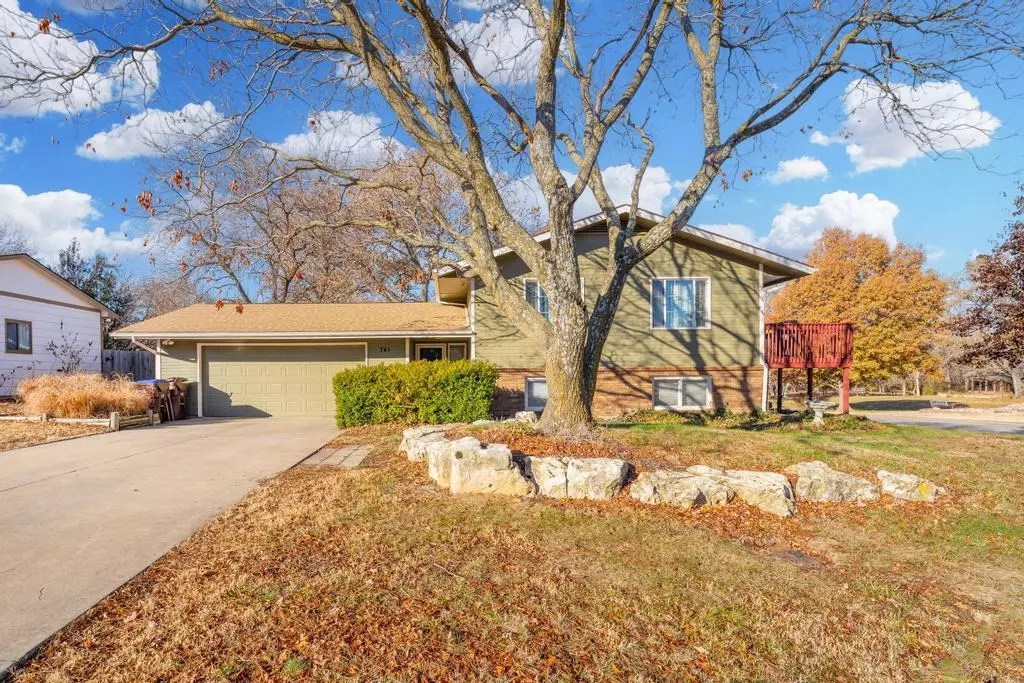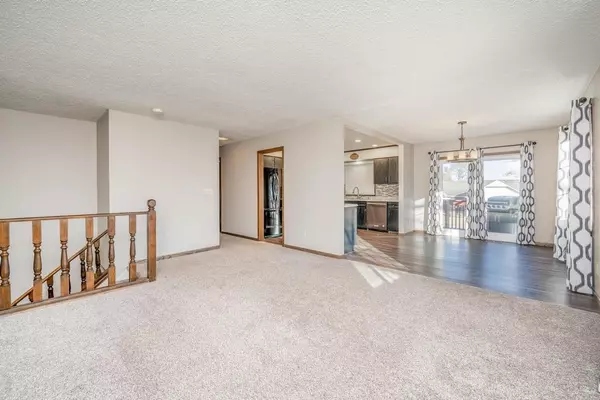$218,900
$219,900
0.5%For more information regarding the value of a property, please contact us for a free consultation.
5 Beds
2 Baths
2,129 SqFt
SOLD DATE : 02/23/2023
Key Details
Sold Price $218,900
Property Type Single Family Home
Sub Type Single Family Onsite Built
Listing Status Sold
Purchase Type For Sale
Square Footage 2,129 sqft
Price per Sqft $102
Subdivision Hickory Hills
MLS Listing ID SCK619371
Sold Date 02/23/23
Style Contemporary
Bedrooms 5
Full Baths 2
Total Fin. Sqft 2129
Originating Board sckansas
Year Built 1982
Annual Tax Amount $2,890
Tax Year 2022
Lot Size 10,454 Sqft
Acres 0.24
Lot Dimensions 10454
Property Description
Price Reduced!! Excellent family home, great neighborhood. Foyer entry with large closet and access to privacy backyard for kids and pets. Upstairs spacious living area. Dining area has sliding doors to oversized wood deck for outdoor dining. Spend family time in the lower level walk out family room. Perfect office for study and computer time. Large mature trees and a corner lot. Nice neighborhood for evening walks, short distance to English park boasting a playground, picnic shelter, and frisbee golf. Updated with New Flooring; New Vinyl Windows in main lliving area and new sliding doors to deck. All new decking. Exterior and Interior paint. Granite countertops in bathrooms.
Location
State KS
County Sedgwick
Direction K-15 and Rock Rd, SE on K-15 to Tristan, North to Brent, Turn Right 1 block. House on Corner of Brent and Sullivan.
Rooms
Basement Finished
Interior
Interior Features Ceiling Fan(s)
Heating Forced Air, Gas
Cooling Central Air, Electric
Fireplace No
Appliance Dishwasher, Disposal, Microwave, Range/Oven
Heat Source Forced Air, Gas
Laundry Lower Level, Separate Room
Exterior
Parking Features Attached, Opener
Garage Spaces 2.0
Utilities Available Sewer Available, Gas, Public
View Y/N Yes
Roof Type Composition
Street Surface Paved Road
Building
Lot Description Corner Lot
Foundation Walk Out At Grade, View Out
Architectural Style Contemporary
Level or Stories Split Entry (Bi-Level)
Schools
Elementary Schools Munson
Middle Schools Mulvane
High Schools Mulvane
School District Mulvane School District (Usd 263)
Read Less Info
Want to know what your home might be worth? Contact us for a FREE valuation!

Our team is ready to help you sell your home for the highest possible price ASAP






