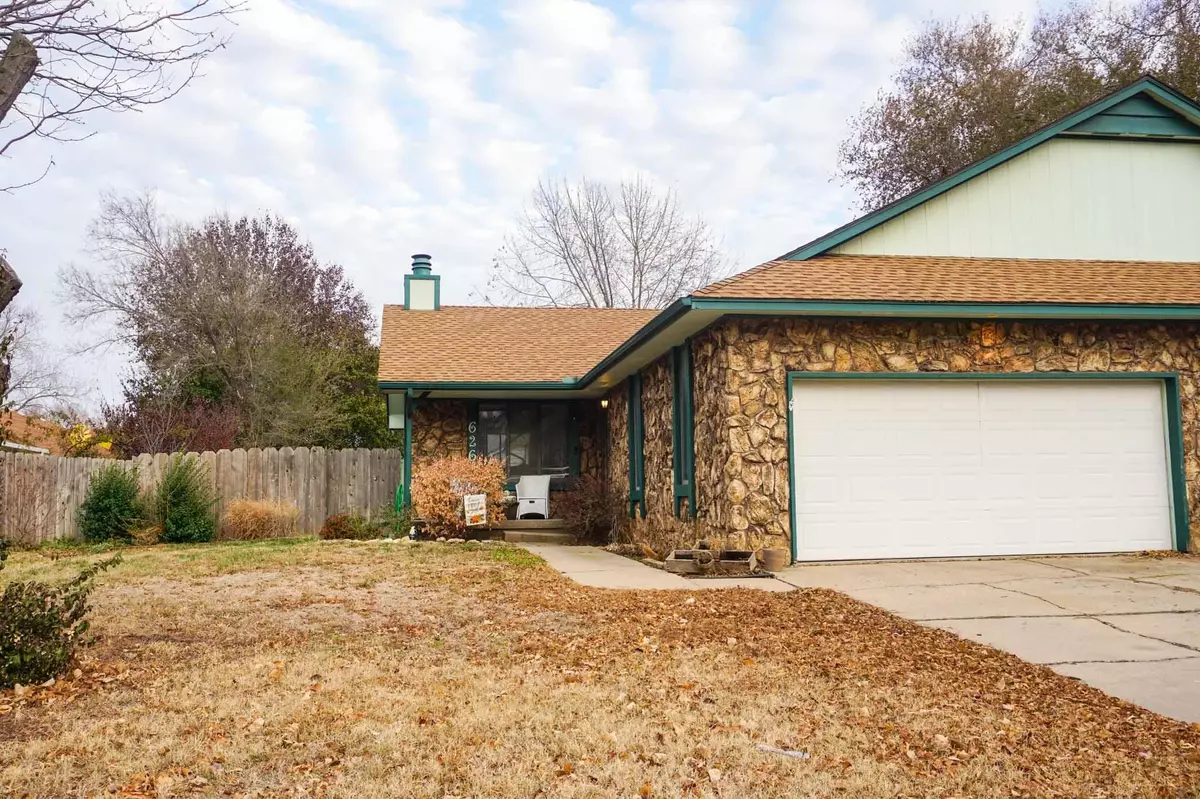$164,000
$164,000
For more information regarding the value of a property, please contact us for a free consultation.
3 Beds
3 Baths
2,232 SqFt
SOLD DATE : 02/10/2023
Key Details
Sold Price $164,000
Property Type Multi-Family
Sub Type Twin Home or 1/2 Duplex
Listing Status Sold
Purchase Type For Sale
Square Footage 2,232 sqft
Price per Sqft $73
Subdivision Tanglewood
MLS Listing ID SCK619449
Sold Date 02/10/23
Style Ranch
Bedrooms 3
Full Baths 3
Total Fin. Sqft 2232
Originating Board sckansas
Year Built 1980
Annual Tax Amount $2,269
Tax Year 2022
Lot Size 6,098 Sqft
Acres 0.14
Lot Dimensions 6250
Property Description
Back on the market at no fault of the seller!! Take a look at this 3 bedroom 3 bath half duplex in Derby! You will find two of the three bedrooms on the main level. There is a formal dining area and an eat-in bar in the kitchen. Relax to the crackle of the wood burning fireplace this winter in your very own living room! Downstairs you'll find the final bedroom, bathroom, your laundry room, a storage closet and HUGE updated family room. This will be an excellent area to have movie marathons or be the host of the next tailgating party, and to top it off there's even enough space to add a wet bar! But it doesn't stop there, when the season warms up enjoy the large deck in the backyard that is perfect for grilling out. Come out and take a look!
Location
State KS
County Sedgwick
Direction From K-15, east on Madison to Oak Forest light then travel North, duplex will be on the right side
Rooms
Basement Finished
Kitchen Eating Bar, Range Hood, Electric Hookup
Interior
Heating Forced Air, Electric
Cooling Central Air, Electric
Fireplaces Type Living Room, Wood Burning
Fireplace Yes
Appliance Dishwasher, Microwave, Refrigerator, Range/Oven, Washer, Dryer
Heat Source Forced Air, Electric
Laundry In Basement, Separate Room, 220 equipment
Exterior
Parking Features Attached, Opener
Garage Spaces 2.0
Utilities Available Sewer Available, Public
View Y/N Yes
Roof Type Composition
Street Surface Paved Road
Building
Lot Description Standard
Foundation Full, Day Light
Architectural Style Ranch
Level or Stories One
Schools
Elementary Schools Tanglewood
Middle Schools Derby
High Schools Derby
School District Derby School District (Usd 260)
Read Less Info
Want to know what your home might be worth? Contact us for a FREE valuation!

Our team is ready to help you sell your home for the highest possible price ASAP






