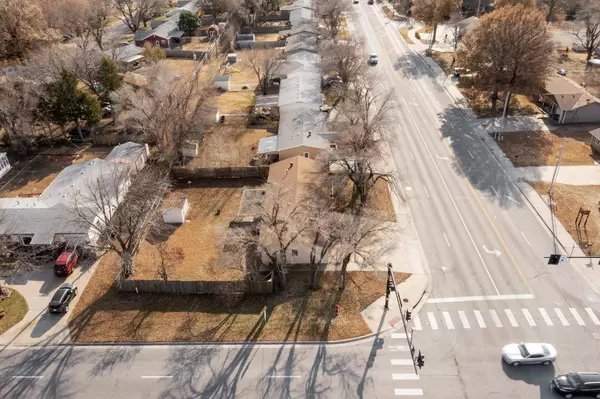$130,000
$289,999
55.2%For more information regarding the value of a property, please contact us for a free consultation.
3 Beds
1 Bath
1,326 SqFt
SOLD DATE : 01/31/2023
Key Details
Sold Price $130,000
Property Type Single Family Home
Sub Type Single Family Onsite Built
Listing Status Sold
Purchase Type For Sale
Square Footage 1,326 sqft
Price per Sqft $98
Subdivision Pleasantview
MLS Listing ID SCK619647
Sold Date 01/31/23
Style Ranch
Bedrooms 3
Full Baths 1
Total Fin. Sqft 1326
Originating Board sckansas
Year Built 1955
Annual Tax Amount $2,025
Tax Year 2022
Lot Size 0.260 Acres
Acres 0.26
Lot Dimensions 7752
Property Description
MLS- 619646 and MLS 619647 addresses - 1460 and 1454 N Buckner will be sold together for $289,999. A Rare Unique Opportunity on a well known corner in Derby that is Zoned B-2A BUCKNER BUSINESS DISTRICT. Revamp the properties into the new location for your Business or Rental properties. This zoning allows you to make a commercial property out of the two homes such as Chiropractor, Hair Salon, Day Care, Health Care, Therapy, Insurance Agency, Financial Company, etc. Many people in Derby pass by these properties every day. Don't miss out !! Currently the homes have been used as rentals. 1460 had a long term renter and is recently vacant due to tenant relocation. The income was $880 per month. 1454 is currently occupied with long term renter with income of $900 per month. With the current market the rent could bring in $1,200 to $1,300 per home. Schedule a showing today!! Seller is selling Properties "AS-IS" All information deemed reliable but not guaranteed. Buyer and Buyers Agent to verify school district, dimensions, and anything deemed important to the Buyer. Seller is Fruition, LLC. Jeff Lange is associated with Fruition, LLC and is a Licensed Broker in the State of Kansas. Supervising Broker Rachel M. Lange-Mills is associated with Fruition, LLC. Supervising Broker Rachel M. Lange-Mills is related to the seller. Seller is selling Property "AS-IS" - No Repairs Will Be Made. Please add in section 32 that the property will be purchased "As-Is".
Location
State KS
County Sedgwick
Direction On the SE corner of Buckner and Meadowlark
Rooms
Basement None
Kitchen Pantry, Range Hood, Electric Hookup, Laminate Counters
Interior
Interior Features Ceiling Fan(s)
Heating Forced Air, Gas
Cooling Central Air, Electric
Fireplace No
Appliance Dishwasher, Refrigerator, Range/Oven
Heat Source Forced Air, Gas
Laundry Main Floor, Separate Room, 220 equipment
Exterior
Exterior Feature Patio-Covered, Fence-Wood, Guttering - ALL, Sidewalk, Storage Building, Storm Doors, Storm Windows, Frame
Parking Features Attached
Garage Spaces 1.0
Utilities Available Sewer Available, Gas, Public
View Y/N Yes
Roof Type Composition
Street Surface Paved Road
Building
Lot Description Standard
Foundation None
Architectural Style Ranch
Level or Stories One
Schools
Elementary Schools El Paso
Middle Schools Derby
High Schools Derby
School District Derby School District (Usd 260)
Read Less Info
Want to know what your home might be worth? Contact us for a FREE valuation!

Our team is ready to help you sell your home for the highest possible price ASAP






