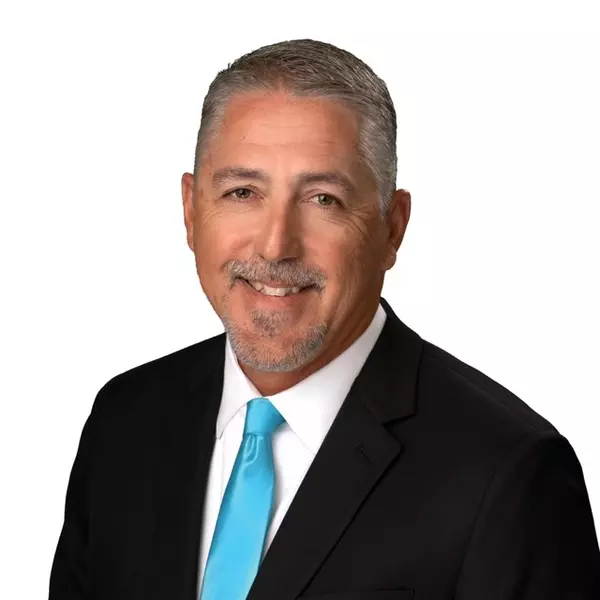$408,000
$410,000
0.5%For more information regarding the value of a property, please contact us for a free consultation.
5 Beds
3 Baths
3,382 SqFt
SOLD DATE : 01/27/2023
Key Details
Sold Price $408,000
Property Type Single Family Home
Sub Type Single Family Onsite Built
Listing Status Sold
Purchase Type For Sale
Square Footage 3,382 sqft
Price per Sqft $120
Subdivision Rainbow Lakes
MLS Listing ID SCK620053
Sold Date 01/27/23
Style Ranch
Bedrooms 5
Full Baths 3
HOA Fees $16
Total Fin. Sqft 3382
Year Built 2001
Annual Tax Amount $3,834
Tax Year 2021
Lot Size 0.380 Acres
Acres 0.38
Lot Dimensions 16553
Property Sub-Type Single Family Onsite Built
Source sckansas
Property Description
This is your chance to be in Eisenhower school district. Rainbow Lakes is a well sought-after neighborhood. This house sits on a corner lot in a cul-de-sac. Recently updated with ALL NEW carpet! Entire inside of the house has been painted. New granite and backsplash in the kitchen and a new island configuration!! New master bath shower. The back yard is fenced and a good size. Open floor plan is great for entertaining! Some awesome features include: walk in pantry, kitchen island, extra-large master closet, 3rd garage has a wall between the 2 car and the 3rd car. This is great for storing bikes,etc. It is also air conditioned and heated. The entire garage floor has new epoxy coating on it. Both additional bedrooms upstairs have walk in closets. There is a non-conforming 6th room in the basement for an office or workout room. Do not miss this opportunity!!
Location
State KS
County Sedgwick
Direction Maple & 135th Street, E to Forestview, N to Forestview Circle, home on the corner
Rooms
Basement Finished
Kitchen Eating Bar, Island, Pantry, Electric Hookup
Interior
Interior Features Ceiling Fan(s), Walk-In Closet(s), Fireplace Doors/Screens, Hardwood Floors, Humidifier, Water Softener-Own, All Window Coverings, Wired for Sound
Heating Forced Air, Gas
Cooling Central Air, Electric
Fireplaces Type One, Living Room, Gas
Fireplace Yes
Appliance Dishwasher, Disposal, Microwave, Refrigerator, Range/Oven
Heat Source Forced Air, Gas
Laundry Main Floor, Separate Room, 220 equipment
Exterior
Parking Features Attached, Opener, Oversized
Garage Spaces 3.0
Utilities Available Sewer Available, Gas, Public
View Y/N Yes
Roof Type Slate
Street Surface Paved Road
Building
Lot Description Corner Lot, Cul-De-Sac, Standard
Foundation Full, View Out
Above Ground Finished SqFt 1782
Architectural Style Ranch
Level or Stories One
Schools
Elementary Schools Apollo
Middle Schools Eisenhower
High Schools Dwight D. Eisenhower
School District Goddard School District (Usd 265)
Others
HOA Fee Include Gen. Upkeep for Common Ar
Monthly Total Fees $16
Read Less Info
Want to know what your home might be worth? Contact us for a FREE valuation!

Our team is ready to help you sell your home for the highest possible price ASAP






