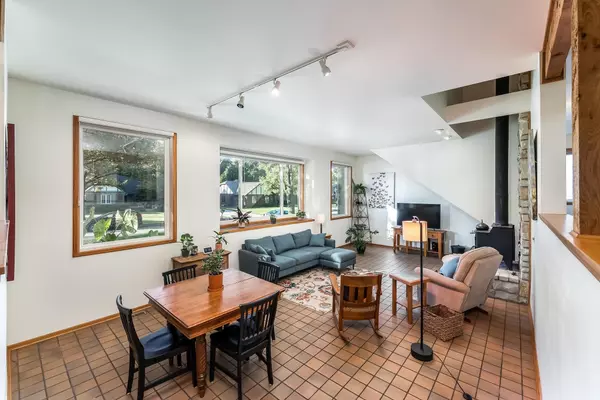$285,000
$285,000
For more information regarding the value of a property, please contact us for a free consultation.
4 Beds
3 Baths
2,382 SqFt
SOLD DATE : 02/03/2023
Key Details
Sold Price $285,000
Property Type Single Family Home
Sub Type Single Family Onsite Built
Listing Status Sold
Purchase Type For Sale
Square Footage 2,382 sqft
Price per Sqft $119
Subdivision Tanglewood
MLS Listing ID SCK620424
Sold Date 02/03/23
Style Contemporary,Traditional
Bedrooms 4
Full Baths 3
Total Fin. Sqft 2382
Originating Board sckansas
Year Built 1983
Annual Tax Amount $3,407
Tax Year 2022
Lot Size 10,454 Sqft
Acres 0.24
Lot Dimensions 86
Property Description
Magnificent Walter Reid built home, maintained to perfection, beautiful yard & great area close to award winning Tanglewood Elementary. Passive Solar, 2x6 construction, solidly built by master craftsman Walter Reid, massive natural light w/many south facing windows. Efficiently designed, 80% LED lighting, wood stove all add to low cost utility bills. Under termite contract w/ Midwest since 1999, no termites. Kitchen remodeled by Southwestern Remodeling in 2008, new solid surface counters, sink, & fixtures--all remain. Added pull-out drawers. Newer stove, hood, DW, disposal, refrigerator, flooring. Large bright dining area beside kitchen w/big windows & natural light. New paint & completely NEW carpet. Washer and Dryer to stay. Shade canopies outside patio area remain. Back yard to a natural wonder. Gardens, trees, private, hot tub, shaded areas. Beautiful patio area, partially covered. Some wrought iron fencing, gates, and storage building installed in 1994. Shed is 8x12. Shade structure, patio, & landscaping designed by landscape architect. This home is unique and beautifully cared for inside and out. With the airlock entry & 2 x 6 const, this home will serve you well. Back yard gardens, trees, hot tub & nature will draw you to the back patio to relax after your work day. Radon Mitigation system just installed.
Location
State KS
County Sedgwick
Direction Madison west of Rock Road to Tanglewood, north in front of Tanglewood Elementary to Pine Tree, then west on Pine Tree to home....just west of Tanglewood Elementary or James west of Rock Road to Ridgecrest, then south to Pine Tree, then west to home.
Rooms
Basement Finished
Kitchen Desk, Pantry, Range Hood, Electric Hookup, Other Counters
Interior
Interior Features Ceiling Fan(s), Walk-In Closet(s), Skylight(s), Vaulted Ceiling, All Window Coverings
Heating Forced Air, Gas
Cooling Central Air, Electric
Fireplaces Type One, Living Room, Wood Burning, Free Standing
Fireplace Yes
Appliance Dishwasher, Disposal, Refrigerator, Range/Oven, Washer, Dryer
Heat Source Forced Air, Gas
Laundry Main Floor, Separate Room, 220 equipment, Sink
Exterior
Parking Features Attached, Opener, Oversized
Garage Spaces 2.0
Utilities Available Sewer Available, Gas, Public
View Y/N Yes
Roof Type Composition
Street Surface Paved Road
Building
Lot Description Standard
Foundation Full, Day Light
Architectural Style Contemporary, Traditional
Level or Stories One and One Half
Schools
Elementary Schools Tanglewood
Middle Schools Derby
High Schools Derby
School District Derby School District (Usd 260)
Read Less Info
Want to know what your home might be worth? Contact us for a FREE valuation!

Our team is ready to help you sell your home for the highest possible price ASAP






