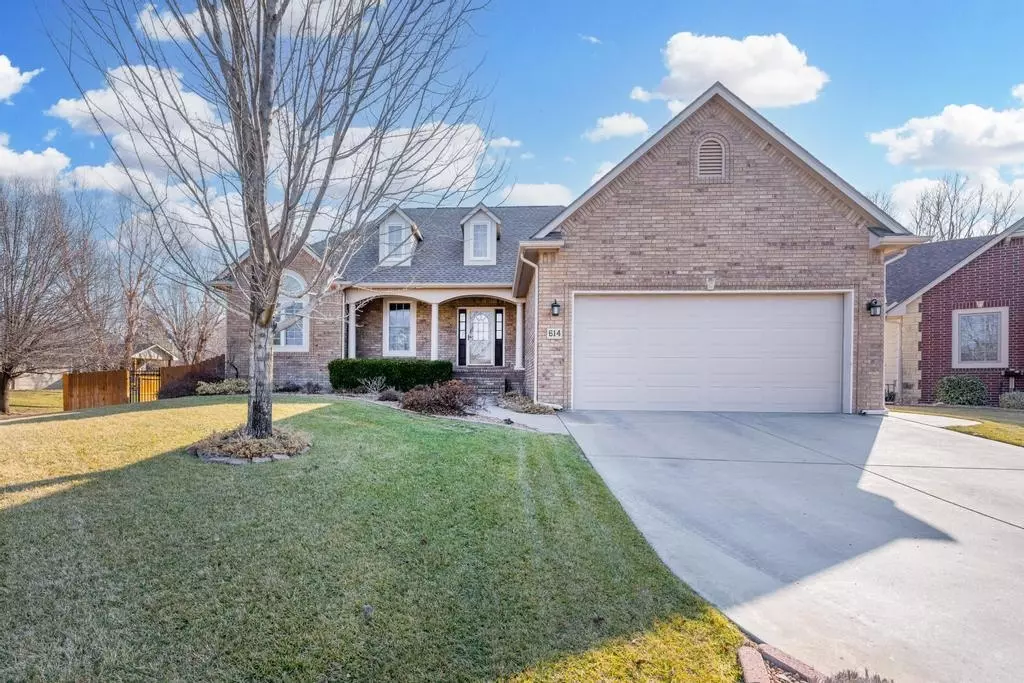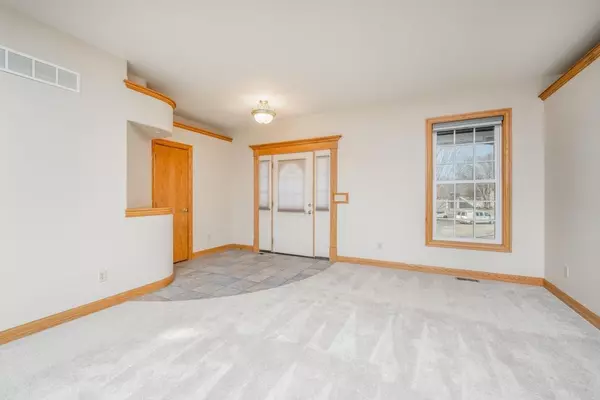$345,000
$365,000
5.5%For more information regarding the value of a property, please contact us for a free consultation.
4 Beds
3 Baths
2,940 SqFt
SOLD DATE : 03/10/2023
Key Details
Sold Price $345,000
Property Type Single Family Home
Sub Type Single Family Onsite Built
Listing Status Sold
Purchase Type For Sale
Square Footage 2,940 sqft
Price per Sqft $117
Subdivision Tiara Pines
MLS Listing ID SCK620511
Sold Date 03/10/23
Style Ranch
Bedrooms 4
Full Baths 3
HOA Fees $34
Total Fin. Sqft 2940
Originating Board sckansas
Year Built 2002
Annual Tax Amount $4,530
Tax Year 2021
Lot Size 0.310 Acres
Acres 0.31
Lot Dimensions 13504
Property Description
Start your New Year with a new home!! This 1 owner custom is located in the highly sought after Derby Tiara Pines subdivision. Located on a quiet cul-de-sac close to community pool and playground. This spacious 4 bedroom 3 bath mid level walkout home has oversized bedrooms and large common areas. Living area has large windows with automatic blinds, gas start wood burning fireplace and built-ins. Master bedroom and dining area have access to the covered deck overlooking the large 25x27 concrete patio area. Fully applianced kitchen area offers a breakfast bar, tons of cabinets, pantry, and a built-in desk. Split bedroom plan with Master bedroom, 5 piece bath and a large walk-in closet. Basement features include a large bar area, 1 bedroom and bathroom as well as 2 storage rooms. There is also an unfinished bedroom potentially making this home a 5 bedroom. The garage is 3 car tandem with lots of attic space for storage. The beautifully landscaped backyard has a irrigation well, new wrought iron/wood fencing, and large entertaining area. Many updates to this home include garage door and opener 2021, roof 2019, windows 2021, and all interior walls and ceilings painted Dec 2022. All carpet and tile has been professionally cleaned Jan 2023. This home has been meticulously maintained and cared for. All measurements are deemed reliable but not guaranteed. Please verify.
Location
State KS
County Sedgwick
Direction From Rock Road south turn right on Kay into Tiara Pines then left on Bent Tree Ct.
Rooms
Basement Finished
Kitchen Desk, Eating Bar, Pantry, Range Hood, Electric Hookup, Laminate Counters
Interior
Interior Features Ceiling Fan(s), Walk-In Closet(s), Decorative Fireplace, Fireplace Doors/Screens, Wet Bar, All Window Coverings
Heating Forced Air, Gas, Electric
Cooling Central Air, Gas
Fireplaces Type One, Gas, Wood Burning
Fireplace Yes
Appliance Dishwasher, Disposal, Refrigerator, Range/Oven
Heat Source Forced Air, Gas, Electric
Laundry Main Floor, Sink
Exterior
Parking Features Attached, Opener, Tandem
Garage Spaces 3.0
Utilities Available Gas, Public
View Y/N Yes
Roof Type Composition
Street Surface Paved Road
Building
Lot Description Cul-De-Sac
Foundation Walk Out Mid-Level, View Out
Architectural Style Ranch
Level or Stories One
Schools
Elementary Schools Park Hill
Middle Schools Derby
High Schools Derby
School District Derby School District (Usd 260)
Others
HOA Fee Include Gen. Upkeep for Common Ar
Monthly Total Fees $34
Read Less Info
Want to know what your home might be worth? Contact us for a FREE valuation!

Our team is ready to help you sell your home for the highest possible price ASAP






