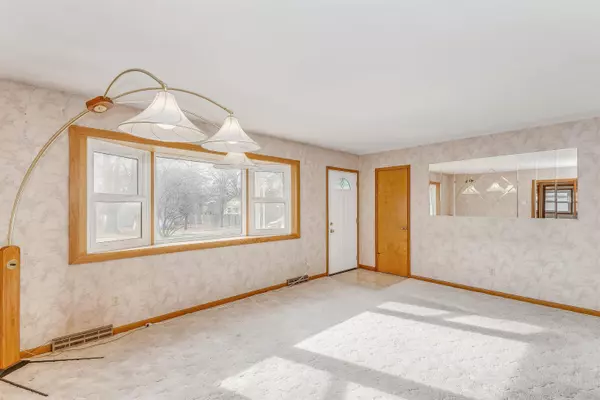$181,650
$179,900
1.0%For more information regarding the value of a property, please contact us for a free consultation.
3 Beds
2 Baths
1,920 SqFt
SOLD DATE : 02/28/2023
Key Details
Sold Price $181,650
Property Type Single Family Home
Sub Type Single Family Onsite Built
Listing Status Sold
Purchase Type For Sale
Square Footage 1,920 sqft
Price per Sqft $94
Subdivision Fairview Mulvane
MLS Listing ID SCK620554
Sold Date 02/28/23
Style Ranch
Bedrooms 3
Full Baths 2
Total Fin. Sqft 1920
Originating Board sckansas
Year Built 1967
Annual Tax Amount $2,551
Tax Year 2022
Lot Size 10,890 Sqft
Acres 0.25
Lot Dimensions 10759
Property Description
Car Enthusiast or Hobbyist Will Really Want To See This One Owner Well Maintained (Built 1967) Ranch With Full Finished Basement! 1 Car Attached With Sidewalk To Backyard, 2 Car Detached Garage & Separate Office/Mancave Area With Central HVAC, & Another Oversized 1 Car Detached Garage With Gas Heater & Window AC - Total of 4 Car Garage! Compressor Even Stays! Also Ideal Because There Is Convenient Alley Access To The Garages. Carport Would Provide Great Cover For RV or Boat. Home Has Low Maintenance Vinyl Siding. Sprinkler System For Ease in Watering & Irrigation Well To Help Keep Watering Costs Low. Living Room, Hall & Bedrooms Have Original All Wood Flooring Under Carpet. Newer Entry Door & Storm Door With Built-In Blinds. Windows In Home Have Been Replaced With Quality Rolox Tilt-In To Clean. HVAC With Electrostatic Filter & Humidifier New In 2013. Fully Applianced Kitchen Has Newer Cabinetry, Countertops, Backsplash & Sink, Pantry & Eating Area. 2 Closets In The Master & Custom Built-In Storage. Hall Bath Features Tub/Shower. 2 More Bedrooms Complete The Main Level. Basement Is Nicely Finished With Family Room (Custom Built-In Entertainment Center & Large Storage Closet with Pull Out Shelving, Another 2 Finished Rooms (No Egress Windows & One Has Closet & One With Large Storage Cabinet), Alcove Would Be Great For Office Space or Craft/Sewing Area & Finally A Full Bath With Shower & Tile Floor Complete The Basement Finish. Home is Clean & Shows Well! Remaining Personal Property Is In The Process Of Being Removed. 3 Bedroom 2 Bath Ranch With Full Finished Basement & 4 Car Garage Under $200,000 - Come Check It Out!
Location
State KS
County Sumner
Direction From Intersection of Main & 2nd Street Go East to College, South To Vine, West to Home
Rooms
Basement Finished
Kitchen Pantry, Electric Hookup, Laminate Counters
Interior
Interior Features Humidifier
Heating Forced Air, Gas
Cooling Central Air, Electric
Fireplace No
Appliance Dishwasher, Disposal, Microwave, Refrigerator, Range/Oven
Heat Source Forced Air, Gas
Laundry In Basement, Separate Room, 220 equipment
Exterior
Exterior Feature Patio, Fence-Chain Link, Guttering - ALL, Irrigation Well, RV Parking, Sprinkler System, Storage Building, Storm Doors, Storm Windows, Vinyl/Aluminum
Parking Features Attached, Detached, Carport, Opener
Garage Spaces 4.0
Utilities Available Sewer Available, Gas, Private Water, Public
View Y/N Yes
Roof Type Composition
Street Surface Paved Road
Building
Lot Description Standard
Foundation Full, No Egress Window(s)
Architectural Style Ranch
Level or Stories One
Schools
Elementary Schools Mulvane/Munson
Middle Schools Mulvane
High Schools Mulvane
School District Mulvane School District (Usd 263)
Read Less Info
Want to know what your home might be worth? Contact us for a FREE valuation!

Our team is ready to help you sell your home for the highest possible price ASAP






