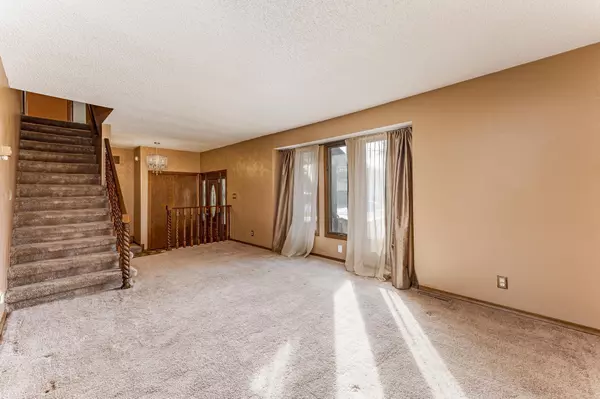$250,000
$250,000
For more information regarding the value of a property, please contact us for a free consultation.
3 Beds
3 Baths
2,324 SqFt
SOLD DATE : 02/21/2023
Key Details
Sold Price $250,000
Property Type Single Family Home
Sub Type Single Family Onsite Built
Listing Status Sold
Purchase Type For Sale
Square Footage 2,324 sqft
Price per Sqft $107
Subdivision Timberlane Village
MLS Listing ID SCK620755
Sold Date 02/21/23
Style Traditional
Bedrooms 3
Full Baths 3
Total Fin. Sqft 2324
Originating Board sckansas
Year Built 1979
Annual Tax Amount $3,773
Tax Year 2022
Lot Size 0.530 Acres
Acres 0.53
Lot Dimensions 23245
Property Description
ABUNDANT SPACE inside & out on a desirable 1/2 acre corner lot. Open living room flows into dining area w/bay window. Kitchen features leaded glass cabinet doors, roll out drawers, pantry, desk, and appliances. NEW CA and 2 year old HWH. Full bathroom on main floor, main floor family room w/stone wood burning fireplace & wet bar. French doors lead to deck for Hot Tub & Inground Salt Water pool w/2017 liner, coping, pump, saltwater filtration, refinished steps, remote control pod light, & new pool house. Upstairs you'll find a large master (fits King size bed & more), 2 closets, beautiful tiled master bath w/molded sinks, plus 2 more bedrooms & 3rd full bathroom. Basement features 2 additional finished rooms with walk-in closets, laundry, and tons of storage. 2016 impact roof will reduce your homeowner rates! Close to schools + short walking distance to Riley Park where you can enjoy the ponds, playground, and walking paths.
Location
State KS
County Sedgwick
Direction From 71st & Meridian, north to Willow, East to Mimose, N to Park, corner lot
Rooms
Basement Partially Finished
Kitchen Desk, Pantry, Range Hood, Electric Hookup, Laminate Counters
Interior
Interior Features Ceiling Fan(s), Central Vacuum, Fireplace Doors/Screens, Wet Bar, All Window Coverings
Heating Forced Air, Gas
Cooling Central Air, Electric
Fireplaces Type One, Family Room, Wood Burning
Fireplace Yes
Appliance Dishwasher, Disposal, Range/Oven
Heat Source Forced Air, Gas
Laundry In Basement, Separate Room, 220 equipment
Exterior
Parking Features Attached, Opener
Garage Spaces 2.0
Utilities Available Sewer Available, Gas, Public
View Y/N Yes
Roof Type Composition
Street Surface Paved Road
Building
Lot Description Standard
Foundation Partial, No Egress Window(s)
Architectural Style Traditional
Level or Stories One and One Half
Schools
Elementary Schools Rex
Middle Schools Haysville
High Schools Campus
School District Haysville School District (Usd 261)
Read Less Info
Want to know what your home might be worth? Contact us for a FREE valuation!

Our team is ready to help you sell your home for the highest possible price ASAP






