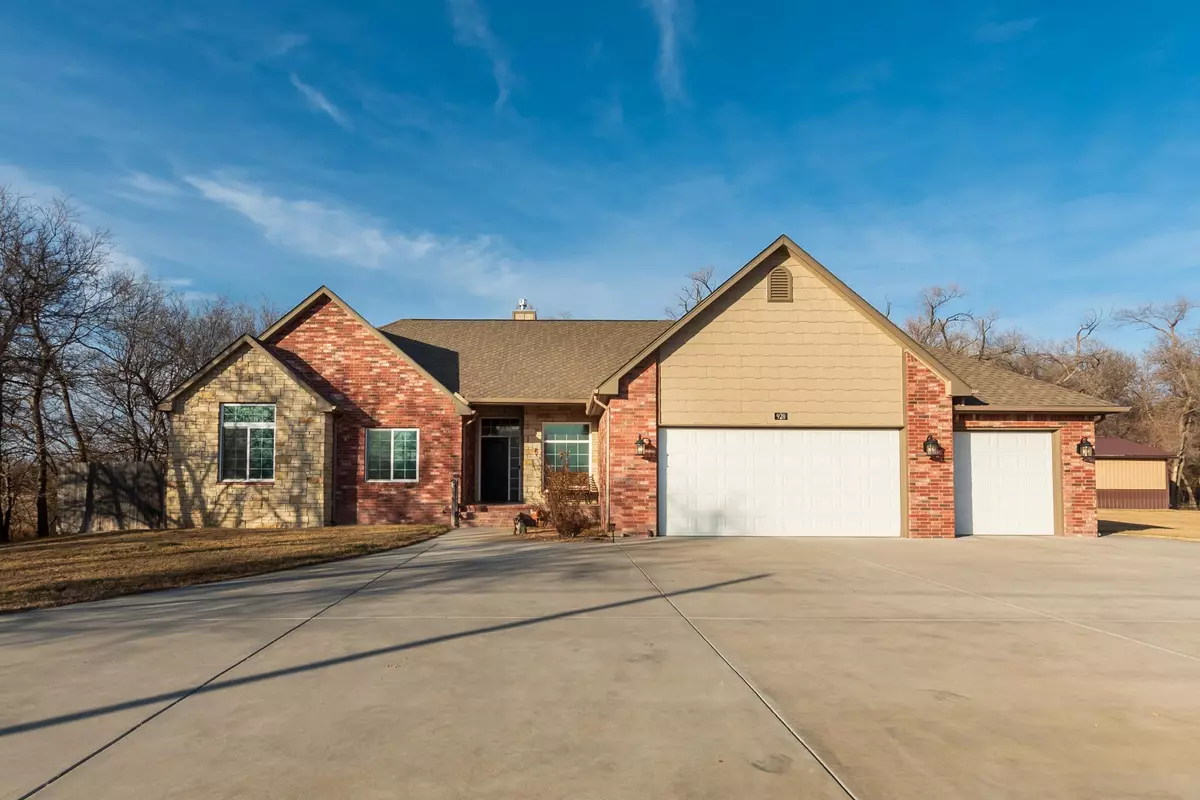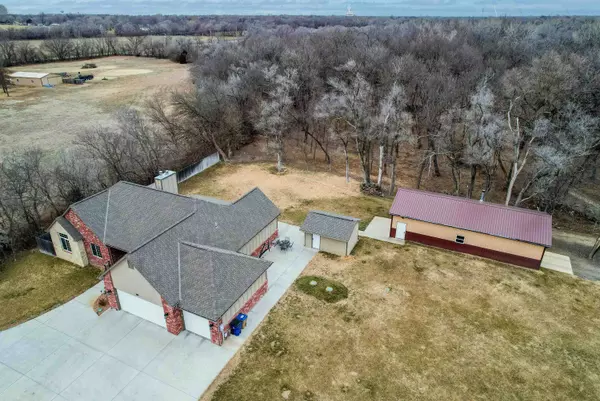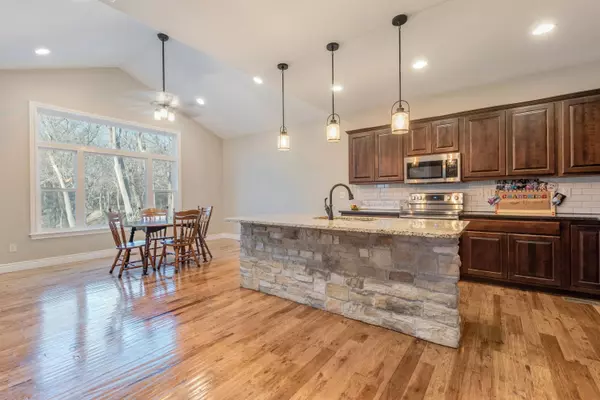$430,500
$420,000
2.5%For more information regarding the value of a property, please contact us for a free consultation.
4 Beds
3 Baths
3,304 SqFt
SOLD DATE : 02/24/2023
Key Details
Sold Price $430,500
Property Type Single Family Home
Sub Type Single Family Onsite Built
Listing Status Sold
Purchase Type For Sale
Square Footage 3,304 sqft
Price per Sqft $130
Subdivision No Subdivision Assigned
MLS Listing ID SCK620707
Sold Date 02/24/23
Style Ranch
Bedrooms 4
Full Baths 3
Total Fin. Sqft 3304
Originating Board sckansas
Year Built 2015
Annual Tax Amount $4,989
Tax Year 2022
Lot Size 0.850 Acres
Acres 0.85
Lot Dimensions 37026
Property Description
Welcome to country living! This beautiful home is situated on almost 1 acre of land and features a creek along the back of the property and 6 car garage space! The circle drive gives ample room for parking and makes pulling in or out of the driveway a breeze. Walking into the home you are sure to notice the hand scraped hickory flooring, amazing view from the living room windows, high ceilings, and the gas fireplace surrounded by stone. The kitchen and dining are open to the living room through an attractive archway. The island is very stylish and the rock on the front of the island matches the fireplace! The kitchen has plenty of counter space and storage- granite counter tops and a hidden pantry are features you are sure to love! All of the appliances in the upstairs kitchen stay! The dining area has plenty of room to host a crowd and the view from the windows will add to the experience. On the other side of the kitchen is the main floor laundry room and entrance to the attached three car garage. Down the hallway are the three main floor bedrooms. Through the double doors is the master suite. Large enough for a king bed, high ceilings, door to the back deck, and beautiful view through the windows. You'll love the heated floor in the master bath! Double sinks with quartz countertops, jetted garden tub, separate shower, water closet, and the biggest walk in closet you've ever seen! Both of the additional bedrooms upstairs have plenty of natural light and are generously sized. The second bedroom has vaulted ceilings and a large window with transoms. Heading downstairs the switchback staircase features wrought iron spindles in the railing. The finished basement features a large living room with wet bar, and an additional master suite! The bedroom downstairs is very large indeed and has plenty of closet space. The bathroom can be accessed from the bedroom or hallway. The basement is rounded out by an additional laundry area, and a safe room with a locking steel door that can double as a walk in gun safe. Back upstairs, step out onto the covered composite deck and enjoy the privacy of the lot. Deer and turkey have been known to visit from time to time! There is a one car detached garage, and a two car detached garage as well. The two car is insulated, wired for 220 and has a wood burning fireplace! Great additional entertaining space or, of course, an amazing workshop. A few more details about this high quality home- It features city water, with sprinklers on a well, split HVAC system for maximum comfort, Low E windows, R38 insulation, and LED lighting. This property has it all- don't wait to schedule your private showing!
Location
State KS
County Sedgwick
Direction From Meridian and 235, S on Meridian to W 79th St S, East on W 79th St S to home
Rooms
Basement Finished
Kitchen Eating Bar, Island, Pantry, Electric Hookup, Granite Counters
Interior
Interior Features Ceiling Fan(s), Central Vacuum, Walk-In Closet(s), Fireplace Doors/Screens, Hardwood Floors, Vaulted Ceiling
Heating Forced Air, Gas
Cooling Central Air, Electric
Fireplaces Type One, Living Room, Gas
Fireplace Yes
Appliance Dishwasher, Disposal, Microwave, Refrigerator, Range/Oven
Heat Source Forced Air, Gas
Laundry In Basement, Main Floor, Separate Room, 220 equipment
Exterior
Parking Features Attached, Detached
Garage Spaces 4.0
Utilities Available Septic Tank, Gas, Public
View Y/N Yes
Roof Type Composition
Street Surface Paved Road
Building
Lot Description Standard
Foundation Full, Day Light
Architectural Style Ranch
Level or Stories One
Schools
Elementary Schools Nelson
Middle Schools Haysville
High Schools Campus
School District Haysville School District (Usd 261)
Read Less Info
Want to know what your home might be worth? Contact us for a FREE valuation!

Our team is ready to help you sell your home for the highest possible price ASAP






