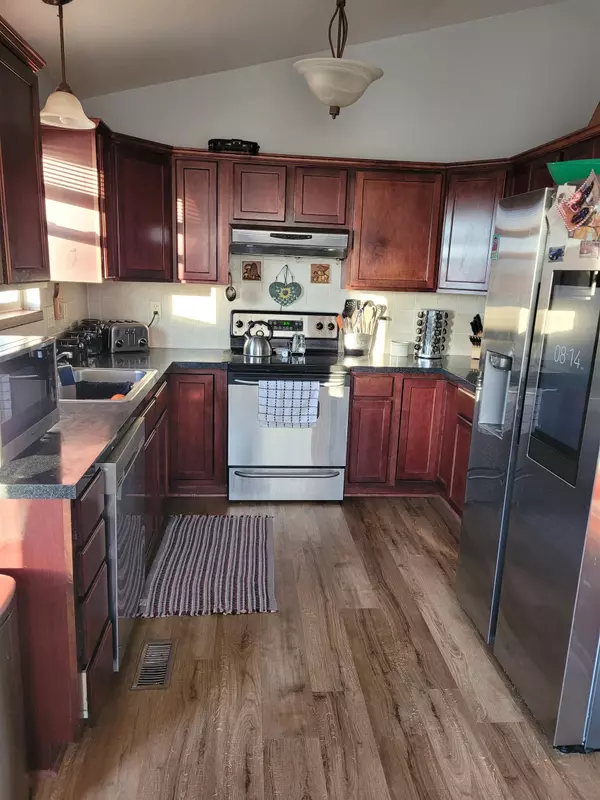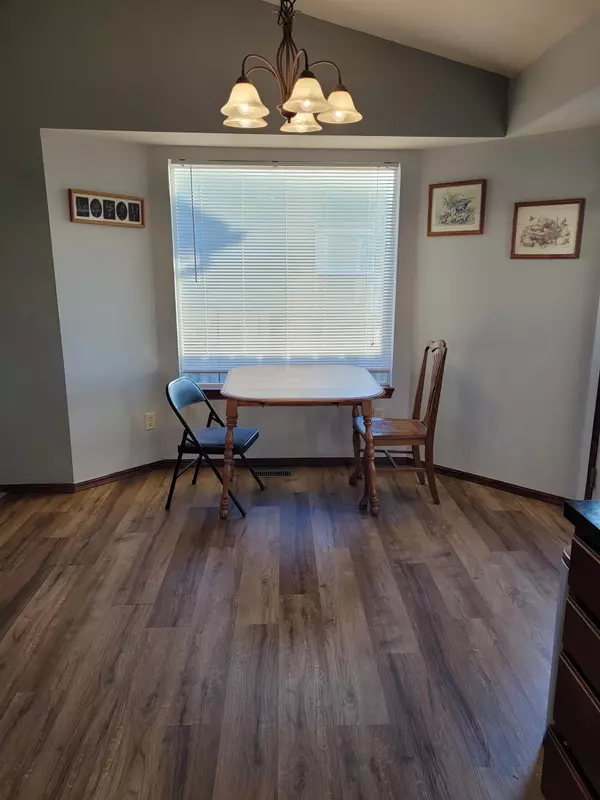$240,000
$254,900
5.8%For more information regarding the value of a property, please contact us for a free consultation.
5 Beds
3 Baths
2,115 SqFt
SOLD DATE : 02/24/2023
Key Details
Sold Price $240,000
Property Type Single Family Home
Sub Type Single Family Onsite Built
Listing Status Sold
Purchase Type For Sale
Square Footage 2,115 sqft
Price per Sqft $113
Subdivision Old Oak Estates
MLS Listing ID SCK620775
Sold Date 02/24/23
Style Ranch,Traditional
Bedrooms 5
Full Baths 3
Total Fin. Sqft 2115
Originating Board sckansas
Year Built 2005
Annual Tax Amount $2,913
Tax Year 2022
Lot Size 7,840 Sqft
Acres 0.18
Lot Dimensions 7841
Property Description
Wonderful home with a fenced yard, 3-car garage, and a finished basement. This ranch home has stainless steel appliances in the kitchen. Refrigerator is approx. 1-year old and is a smart appliance, with Alexa capabilities. There are 3 bedrooms and 2 bathrooms on the main level, including the master bathroom. The basement has a large family room with a remote projection screen, projection equipment, and sound speakers. There are 2 additional bedrooms and a full-bath in basement. The 3-car garage is oversized. Behind the house is a city biking trail and walking path, there is a pond for fishing, and a playground nearby. Great little town and close to shopping.
Location
State KS
County Sedgwick
Direction Enter Haysville driving South from Wichita. Meridian or Seneca or Broadway: from Broadway go West on Grand to Marlen, South to home. from Meridian /Seneca go East to Marlen on Grand, turn South on Marlen to home.
Rooms
Basement Finished
Kitchen Range Hood, Electric Hookup, Laminate Counters
Interior
Interior Features Ceiling Fan(s), Security System, Vaulted Ceiling, All Window Coverings, Wired for Sound, Laminate
Heating Forced Air, Gas
Cooling Central Air, Electric
Fireplace No
Appliance Dishwasher, Disposal, Refrigerator, Range/Oven
Heat Source Forced Air, Gas
Laundry In Basement, Separate Room, 220 equipment
Exterior
Parking Features Attached, Opener, Oversized
Garage Spaces 3.0
Utilities Available Sewer Available, Gas, Public
View Y/N Yes
Roof Type Composition
Street Surface Paved Road
Building
Lot Description Standard
Foundation Full, Day Light
Architectural Style Ranch, Traditional
Level or Stories One
Schools
Elementary Schools Nelson
Middle Schools Haysville
High Schools Campus
School District Haysville School District (Usd 261)
Read Less Info
Want to know what your home might be worth? Contact us for a FREE valuation!

Our team is ready to help you sell your home for the highest possible price ASAP






