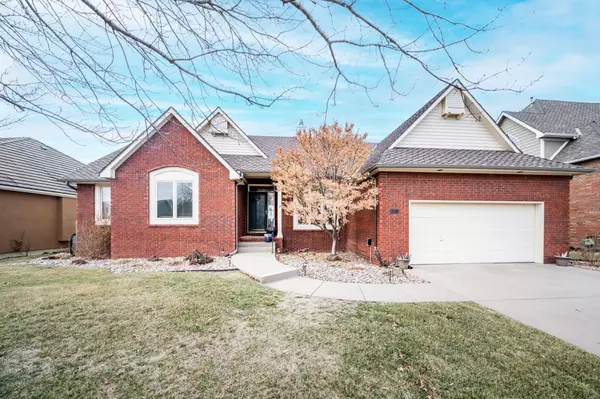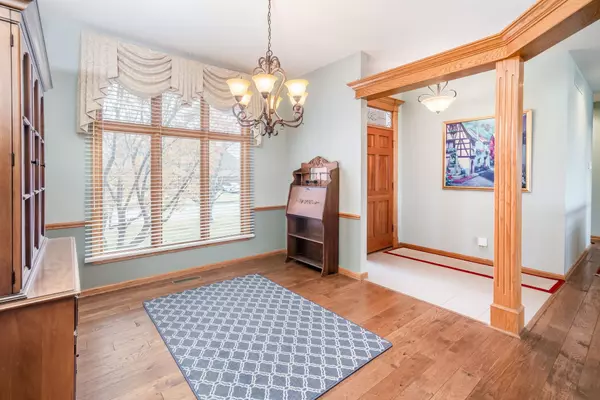$363,000
$349,900
3.7%For more information regarding the value of a property, please contact us for a free consultation.
3 Beds
3 Baths
2,785 SqFt
SOLD DATE : 03/10/2023
Key Details
Sold Price $363,000
Property Type Single Family Home
Sub Type Single Family Onsite Built
Listing Status Sold
Purchase Type For Sale
Square Footage 2,785 sqft
Price per Sqft $130
Subdivision Willowbend
MLS Listing ID SCK621323
Sold Date 03/10/23
Style Ranch
Bedrooms 3
Full Baths 3
HOA Fees $37
Total Fin. Sqft 2785
Originating Board sckansas
Year Built 1994
Annual Tax Amount $3,874
Tax Year 2022
Lot Size 9,147 Sqft
Acres 0.21
Lot Dimensions 9143
Property Description
Have you been looking for a home on a golf course lot? Your search is over!!! Welcome home to 4311 N Ironwood St. located in the lovely Willowbend golf course community, just off the tee box for hole six. This brick, ranch-style home has been lovingly cared for and maintained and it shows. Upon entry, you'll notice the open floor plan, abundance of natural light streaming in from the windows and door, and gorgeous wide-plank, hand scraped hardwood floors. The living room features a large picture window with views of the golf course and a handsome hearth/fireplace, and mantel. An updated, white kitchen with granite countertops, desk, pantry, eat in kitchen space, and appliances that remain, would tickle the fancy of any chef! A formal dining space sits just off the kitchen, or use it for extra seating and conversation area. Down the hall is your primary suite, spacious in size, and has deck access to enjoy your morning coffee or an evening cocktail. It also features an ensuite bath with a newly added glass/tile shower, double vanity with new fixtures, soaker tub, and walk-in closet. One additional bedroom, full bath, and main floor laundry where the washer/dryer will remain completes the main floor. The basement features a cozy rec room with view-out windows, fireplace, wet bar, a nice sized third bedroom with walk-in closet, and a third full bath. You'll truly be wowed by the amount of storage in the basement! If so desired you could add an egress to make a fourth bedroom. The two-car garage is oversized and features attractive, epoxy floors. You'll love the expansive composite wood deck with retractable awning for ideal outdoor living. The owners have made some nice updates including; new carpet and fresh paint in the upstairs bedrooms, updated lighting fixtures, and new range/oven. A golf course home, great location in close proximity to highway access, shopping, and restaurants...what else do you need except to schedule your showing today!!!
Location
State KS
County Sedgwick
Direction Rock Rd & 37th St N*North on Rock to Mulberry*East on Mulberry to Ironwood* North on Ironwood to home.
Rooms
Basement Finished
Kitchen Desk, Eating Bar, Island, Pantry, Electric Hookup, Granite Counters
Interior
Interior Features Ceiling Fan(s), Walk-In Closet(s), Fireplace Doors/Screens, Hardwood Floors, Humidifier, Vaulted Ceiling, Wet Bar, Partial Window Coverings
Heating Forced Air, Gas
Cooling Central Air, Electric
Fireplaces Type Two, Living Room, Rec Room/Den, Gas
Fireplace Yes
Appliance Dishwasher, Disposal, Microwave, Refrigerator, Range/Oven, Washer, Dryer
Heat Source Forced Air, Gas
Laundry Main Floor
Exterior
Exterior Feature Deck, Covered Deck, Guttering - ALL, Sprinkler System, Storm Doors, Storm Windows, Frame, Brick
Parking Features Attached, Opener, Oversized
Garage Spaces 2.0
Utilities Available Sewer Available, Gas, Public
View Y/N Yes
Roof Type Composition
Street Surface Paved Road
Building
Lot Description Golf Course Lot
Foundation Full, View Out
Architectural Style Ranch
Level or Stories One
Schools
Elementary Schools Gammon
Middle Schools Coleman
High Schools Heights
School District Wichita School District (Usd 259)
Others
HOA Fee Include Gen. Upkeep for Common Ar
Monthly Total Fees $37
Read Less Info
Want to know what your home might be worth? Contact us for a FREE valuation!

Our team is ready to help you sell your home for the highest possible price ASAP






