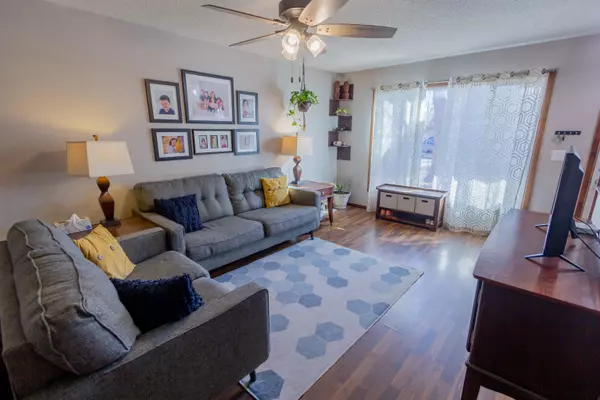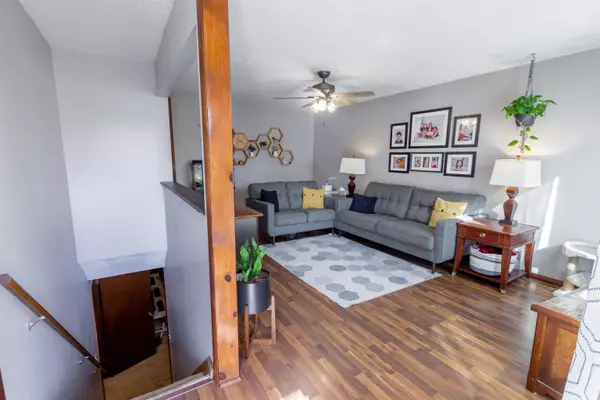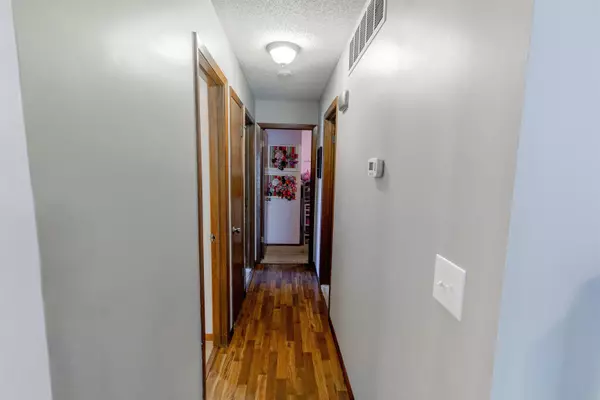$190,000
$185,000
2.7%For more information regarding the value of a property, please contact us for a free consultation.
3 Beds
2 Baths
2,048 SqFt
SOLD DATE : 04/13/2023
Key Details
Sold Price $190,000
Property Type Single Family Home
Sub Type Single Family Onsite Built
Listing Status Sold
Purchase Type For Sale
Square Footage 2,048 sqft
Price per Sqft $92
Subdivision Paradise Valley
MLS Listing ID SCK621432
Sold Date 04/13/23
Style Ranch
Bedrooms 3
Full Baths 2
Total Fin. Sqft 2048
Originating Board sckansas
Year Built 1982
Annual Tax Amount $2,316
Tax Year 2022
Lot Size 7,840 Sqft
Acres 0.18
Lot Dimensions 7964
Property Description
Welcome to Haysville! Here is an opportunity to to own a beautiful home in this growing community. This ranch style home has 3 bedrooms on the main level and two bathrooms. In the basement you will find a large recreational room, a bonus noncode room, office/workshop, laundry and storage room. Enjoy your evenings on your large pergola covered patio in your spacious backyard that comes complete with an active garden and shed. Lawns have a meticulously maintained sprinkler system on an irrigation well. This home comes complete with two hardwired Ring Cameras that overlook the front of your home and a third for the back. Additional features include, a new driveway completed in 2022, new windows in 2012, and partially covered gutters. The home sits a very short distance from Nelson Elementary and behind the home you will find a walking trail. For peace of mind, seller offers Platinum Warranty through American Home Warranty (AHW).
Location
State KS
County Sedgwick
Direction From Broadway and Grand (71st S.), west on Grand to Jane. North on Jane to Hemphill. West on Hemphill to the home.
Rooms
Basement Finished
Kitchen Island, Range Hood, Electric Hookup, Laminate Counters
Interior
Interior Features Ceiling Fan(s), Water Softener-Own, Security System, Partial Window Coverings, Laminate
Heating Forced Air, Gas
Cooling Central Air, Electric
Fireplace No
Appliance Dishwasher, Disposal, Microwave, Range/Oven
Heat Source Forced Air, Gas
Laundry In Basement, 220 equipment, Sink
Exterior
Exterior Feature Patio, Patio-Covered, Fence-Wood, Guttering - ALL, Irrigation Pump, Irrigation Well, Sprinkler System, Storage Building, Storm Doors, Storm Windows, Other - See Remarks, Frame, Vinyl/Aluminum
Parking Features Attached
Garage Spaces 1.0
Utilities Available Sewer Available, Gas, Public
View Y/N Yes
Roof Type Composition
Street Surface Paved Road
Building
Lot Description Standard
Foundation Full, No Egress Window(s)
Architectural Style Ranch
Level or Stories One
Schools
Elementary Schools Nelson
Middle Schools Haysville
High Schools Campus
School District Haysville School District (Usd 261)
Read Less Info
Want to know what your home might be worth? Contact us for a FREE valuation!

Our team is ready to help you sell your home for the highest possible price ASAP






