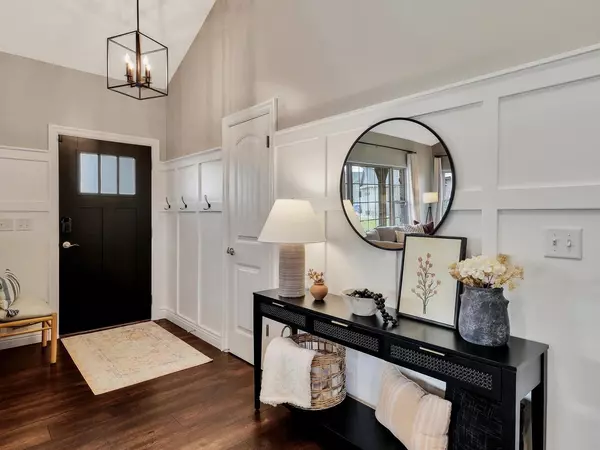$420,000
$415,000
1.2%For more information regarding the value of a property, please contact us for a free consultation.
5 Beds
3 Baths
3,328 SqFt
SOLD DATE : 04/06/2023
Key Details
Sold Price $420,000
Property Type Single Family Home
Sub Type Single Family Onsite Built
Listing Status Sold
Purchase Type For Sale
Square Footage 3,328 sqft
Price per Sqft $126
Subdivision Nottingham Estates-Hunters Point
MLS Listing ID SCK621805
Sold Date 04/06/23
Style Ranch
Bedrooms 5
Full Baths 3
HOA Fees $12
Total Fin. Sqft 3328
Originating Board sckansas
Year Built 2017
Annual Tax Amount $5,588
Tax Year 2022
Lot Size 0.600 Acres
Acres 0.6
Lot Dimensions 26162
Property Description
PLEASE CONTINUE TO SHOW * BUYERS MUST SELL THEIR HOME * This home is impeccable * Many updates have been completed since the sellers have purchased this property.....from decor to additional basement bedroom, walk up bar, full privacy fencing, & beautiful landscaping on over 1/2 acre with sprinklers and irrigation well * Zero step entry with covered front porch * Custom built kitchen cabinets with soft close doors and drawers, glass upper cabinets for display & under counter lighting * Stainless appliances, walk in pantry plus a huge granite work island that opens to the dining and living room * Lighted beams in the vaulted ceiling * Generous main floor laundry with drop zone immediately off the garage * Mid level walk out to a huge patio that wraps around to the covered deck, all viewing east for cooler summer evenings * Basement includes 2 more bedrooms, full bath, foyer and a family room with gas fireplace and walk up bar + plenty of storage * All situated in a quiet cul de sac.
Location
State KS
County Sedgwick
Direction From Rock Road & 103rd St South * East to Merlins Glen * North to Samantha * East to Home
Rooms
Basement Finished
Kitchen Eating Bar, Island, Pantry, Range Hood, Electric Hookup, Granite Counters
Interior
Interior Features Ceiling Fan(s), Walk-In Closet(s), Fireplace Doors/Screens, Security System, Vaulted Ceiling, Wet Bar, All Window Coverings, Wood Laminate Floors
Heating Forced Air, Gas
Cooling Central Air, Electric
Fireplaces Type Two, Living Room, Family Room, Gas
Fireplace Yes
Appliance Dishwasher, Disposal, Microwave, Range/Oven
Heat Source Forced Air, Gas
Laundry Main Floor, Separate Room, 220 equipment
Exterior
Parking Features Attached, Opener
Garage Spaces 3.0
Utilities Available Sewer Available, Gas, Public
View Y/N Yes
Roof Type Composition
Street Surface Paved Road
Building
Lot Description Cul-De-Sac
Foundation Full, Walk Out Mid-Level, View Out
Architectural Style Ranch
Level or Stories One
Schools
Elementary Schools Munson
Middle Schools Mulvane
High Schools Mulvane
School District Mulvane School District (Usd 263)
Others
HOA Fee Include Gen. Upkeep for Common Ar
Monthly Total Fees $12
Read Less Info
Want to know what your home might be worth? Contact us for a FREE valuation!

Our team is ready to help you sell your home for the highest possible price ASAP






