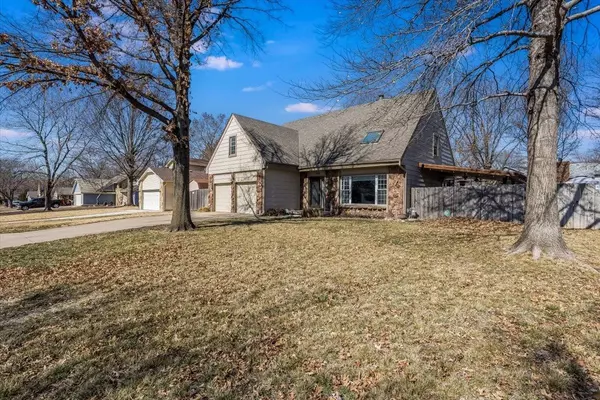$300,000
$280,000
7.1%For more information regarding the value of a property, please contact us for a free consultation.
4 Beds
4 Baths
2,748 SqFt
SOLD DATE : 03/28/2023
Key Details
Sold Price $300,000
Property Type Single Family Home
Sub Type Single Family Onsite Built
Listing Status Sold
Purchase Type For Sale
Square Footage 2,748 sqft
Price per Sqft $109
Subdivision Tanglewood
MLS Listing ID SCK621811
Sold Date 03/28/23
Style Traditional
Bedrooms 4
Full Baths 3
Half Baths 1
Total Fin. Sqft 2748
Originating Board sckansas
Year Built 1983
Annual Tax Amount $3,547
Tax Year 2022
Lot Size 10,018 Sqft
Acres 0.23
Lot Dimensions 10019
Property Description
Move in Ready, Walk to Tanglewood Elementary. Remodeled Kitchen and Baths, Newly added Roofline cover for Patio area to In-Ground, Salt Water Pool with all new components and Liner for Entertaining. Walk in to Air lock Entry Foyer with Drop Zone/ Backback bench area. Dramatic Vaulted living room with Fireplace. Dine in Kitchen with Granite. 1/2 bath for guests and Laundry room to backyard for easy in/out pool access to bathroom. Large Office/extra bedroom/theater room with lots of built ins. Full Finished basement (was used as an extra bedroom with Huge walk in closet and full bath.) Upstairs you'll find 3 Spacious Bedrooms, 1 with a closet big enough to be ANOTHER bedroom or nursery, currently being used as a dream closet. Both bathrooms have been remodeled. Master bedroom is 15x15! Roof IR new in 2016.
Location
State KS
County Sedgwick
Direction Take Rock Road South to Pinion turn right, turn left to stay on Pinion
Rooms
Basement Finished
Kitchen Eating Bar, Granite Counters
Interior
Interior Features Ceiling Fan(s), Walk-In Closet(s), Vaulted Ceiling, Partial Window Coverings
Heating Forced Air
Cooling Central Air
Fireplaces Type One, Living Room
Fireplace Yes
Appliance Dishwasher, Disposal, Range/Oven
Heat Source Forced Air
Laundry Main Floor, Separate Room
Exterior
Exterior Feature In Ground Pool, Patio, Patio-Covered, Fence-Wood, Other - See Remarks, Guttering - ALL, Sprinkler System, Storm Doors, Brick
Parking Features Attached, Opener
Garage Spaces 2.0
Utilities Available Sewer Available, Gas, Public
View Y/N Yes
Roof Type Composition
Street Surface Paved Road
Building
Lot Description Standard
Foundation Full, Day Light
Architectural Style Traditional
Level or Stories Two
Schools
Elementary Schools Tanglewood
Middle Schools Derby
High Schools Derby
School District Derby School District (Usd 260)
Read Less Info
Want to know what your home might be worth? Contact us for a FREE valuation!

Our team is ready to help you sell your home for the highest possible price ASAP






