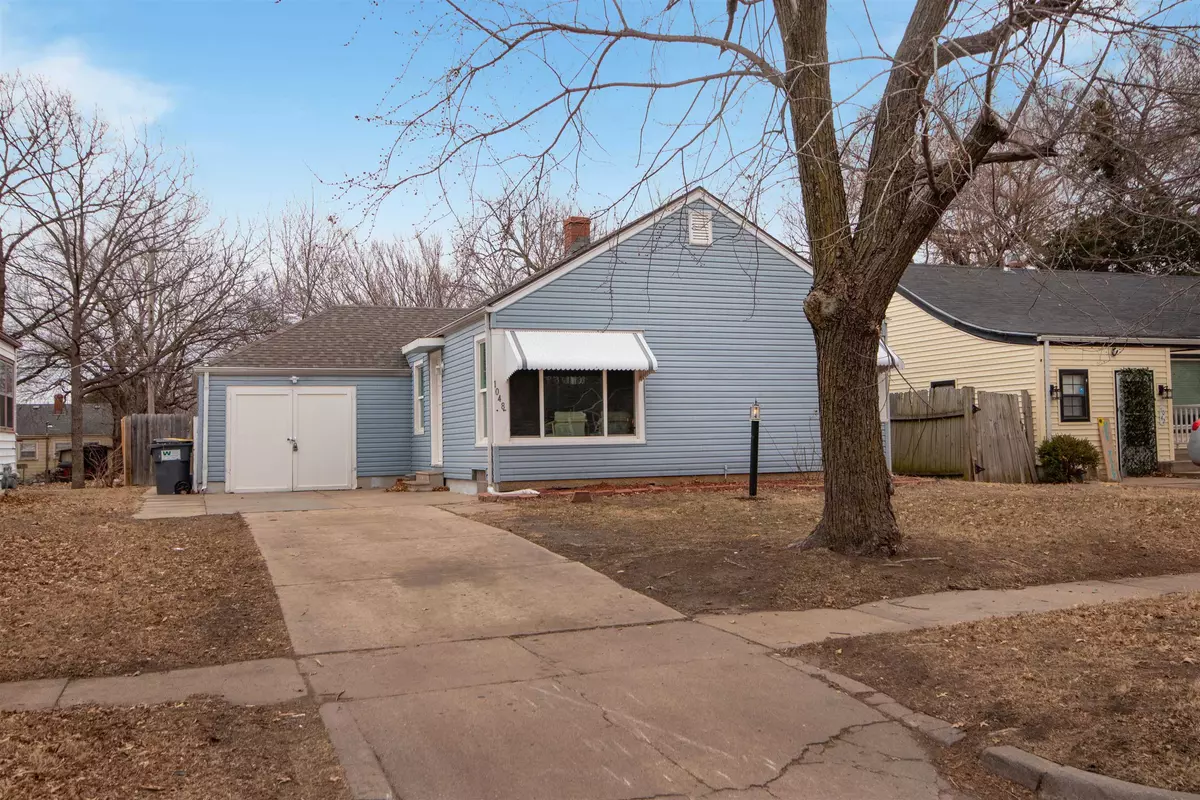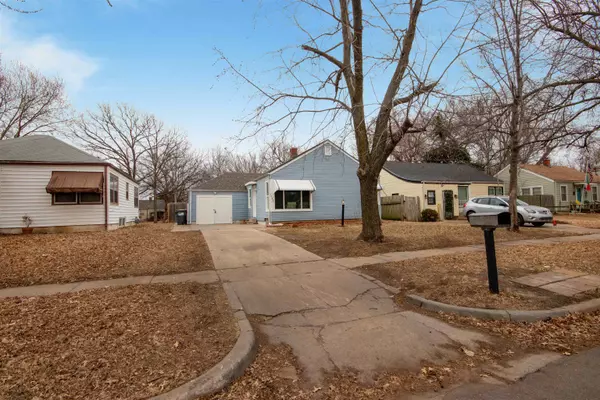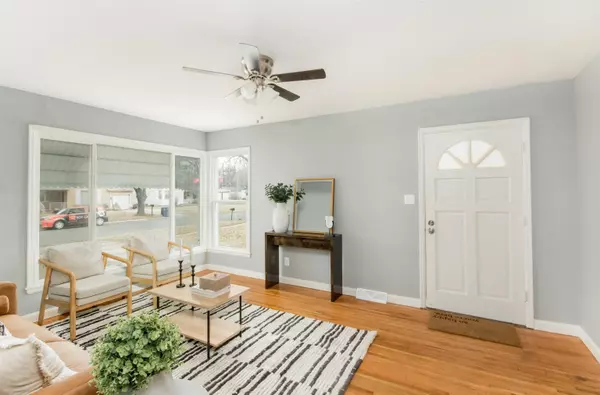$165,000
$165,000
For more information regarding the value of a property, please contact us for a free consultation.
3 Beds
1 Bath
1,122 SqFt
SOLD DATE : 03/31/2023
Key Details
Sold Price $165,000
Property Type Single Family Home
Sub Type Single Family Onsite Built
Listing Status Sold
Purchase Type For Sale
Square Footage 1,122 sqft
Price per Sqft $147
Subdivision Country Club Heights
MLS Listing ID SCK621954
Sold Date 03/31/23
Style Ranch
Bedrooms 3
Full Baths 1
Total Fin. Sqft 1122
Originating Board sckansas
Year Built 1941
Annual Tax Amount $923
Tax Year 2022
Lot Size 6,969 Sqft
Acres 0.16
Lot Dimensions 6820
Property Description
Recently remodeled single family home in Country Overlook, Wichita! Come home to this inviting 3 bed, 1 bath, 1 car garage bungalow with an interesting layout! The living room has a wonderful picture corner window that looks out to the street and your own long driveway, giving it plenty of natural light and an upbeat vibe. The formal dining room, accessed through a wide archway, has a linear vista to the living room views and the spacious kitchen. The designer kitchen has a large granite island counter with matching parallel countertops on each side, with an abundance of white overhead and base cabinetry for easy storage. Enjoy quick meals on the island counter by simply adding a few barstools. What makes the kitchen more interesting is its double french door access to the sunroom, where you can lounge as a family or convert the space into an entertainment room for weekend guests. The sun room opens out to a concrete rear patio and a backyard with a full privacy fence. Three large bedrooms, all with built-in closets and alcove shelving, can easily accommodate a growing family. The full bath with tub is neatly remodeled and well lit. The unfinished basement has potential to be remodeled to add bedrooms, a second full bath, and even an additional space as a home gym or rec room. This home is wonderfully renovated with neutral gray tones accentuated by white baseboards, hardwood floors and designer tile, and exquisite light fixtures that add to the beauty of the home. The home has a new roof and HVAC. Grab the opportunity to own this beautiful home in a wonderful neighborhood close to all the shops along N Oliver and E 13th St and within walking distance to the MacDonald Park and Golf Course. Call us today for a private showing and see if this home is what you’ll soon call your own!
Location
State KS
County Sedgwick
Direction 13th Street North & Oliver, West to Pershing, then go South to Home.
Rooms
Basement Unfinished
Kitchen Island, Granite Counters
Interior
Interior Features Ceiling Fan(s), Hardwood Floors
Heating Forced Air
Cooling Central Air
Fireplace No
Appliance Dishwasher, Microwave, Refrigerator, Range/Oven
Heat Source Forced Air
Laundry Main Floor
Exterior
Exterior Feature Patio, Fence-Wood, Screened Porch, Sidewalk, Frame
Parking Features Attached
Garage Spaces 1.0
Utilities Available Sewer Available, Gas, Public
View Y/N Yes
Roof Type Composition
Street Surface Paved Road
Building
Lot Description Standard
Foundation Partial, No Egress Window(s)
Architectural Style Ranch
Level or Stories One
Schools
Elementary Schools Adams
Middle Schools Robinson
High Schools East
School District Wichita School District (Usd 259)
Read Less Info
Want to know what your home might be worth? Contact us for a FREE valuation!

Our team is ready to help you sell your home for the highest possible price ASAP






