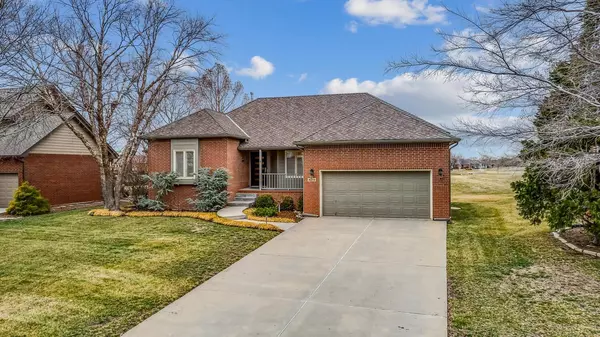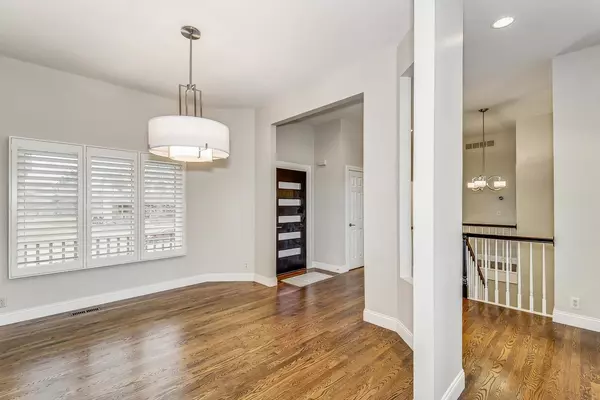$425,000
$425,000
For more information regarding the value of a property, please contact us for a free consultation.
4 Beds
3 Baths
3,251 SqFt
SOLD DATE : 04/07/2023
Key Details
Sold Price $425,000
Property Type Single Family Home
Sub Type Single Family Onsite Built
Listing Status Sold
Purchase Type For Sale
Square Footage 3,251 sqft
Price per Sqft $130
Subdivision Willowbend
MLS Listing ID SCK622142
Sold Date 04/07/23
Style Ranch
Bedrooms 4
Full Baths 3
HOA Fees $38
Total Fin. Sqft 3251
Originating Board sckansas
Year Built 1994
Annual Tax Amount $3,769
Tax Year 2022
Lot Size 0.280 Acres
Acres 0.28
Lot Dimensions 11997
Property Description
It doesn't get better then this!! Wonderful 4 bedroom home sits right on #6 tee box at Willowbend golf course with a pond view and boasts an open flowing plan! The gorgeous curb appeal is enhanced with the full brick exterior, custom front door & covered front porch with balusters. This home has fantastic updated features throughout. Main floor boasts: open living room with a large picture window, stacked stone gas fireplace and adjoining dining room, great kitchen with generous eating space, granite countertops, stainless steel appliances, built-in desk, pantry & hardwood floors. The wonderful windows along the back side of the house have course views from every angle. The master suite is a retreat with an amazing master tile bath with corner whirlpool tub, vanity area, walk-in shower & a premier walk-in closet. An additional bedroom, hall bath & laundry complete the main level. Plantation shutters, open staircase, white woodwork, stylish carpet, Nest learning thermostat, water filter and softener & two OTA tv antennas in the attic are just some of the added bonuses of this home. The finished view out basement is awesome and features additional living space that includes: rec room with a wet bar, 2 bedrooms (one currently being used as an exercise room), office with a walk-in closet, a full bath & storage. This home is an entertainer's delight with private pergola covered deck backing North with stairs to the ground level & a built-in gas line for a grill. Don't miss the garage that is sheetrocked, painted & has a wide landing at the top of the stairs! This home lends great appeal to the buyer that doesn't have to do a thing! Class IV roof!
Location
State KS
County Sedgwick
Direction North on Rock Rd. from 37th. Right on Mulberry that turns into Ironwood. Left on Ironwood Ct. to home.
Rooms
Basement Finished
Kitchen Desk, Eating Bar, Island, Pantry, Gas Hookup, Granite Counters
Interior
Interior Features Ceiling Fan(s), Walk-In Closet(s), Hardwood Floors, Water Softener-Own, Water Pur. System, Wet Bar, Whirlpool
Heating Heat Pump, Gas
Cooling Central Air
Fireplaces Type One, Living Room, Gas Starter
Fireplace Yes
Appliance Dishwasher, Disposal, Microwave, Range/Oven
Heat Source Heat Pump, Gas
Laundry Main Floor, Separate Room
Exterior
Parking Features Attached, Opener
Garage Spaces 2.0
Utilities Available Sewer Available, Gas, Public
View Y/N Yes
Roof Type Composition
Street Surface Paved Road
Building
Lot Description Cul-De-Sac, Golf Course Lot, Pond/Lake
Foundation Full, View Out
Architectural Style Ranch
Level or Stories One
Schools
Elementary Schools Gammon
Middle Schools Stucky
High Schools Heights
School District Wichita School District (Usd 259)
Others
HOA Fee Include Gen. Upkeep for Common Ar
Monthly Total Fees $38
Read Less Info
Want to know what your home might be worth? Contact us for a FREE valuation!

Our team is ready to help you sell your home for the highest possible price ASAP






