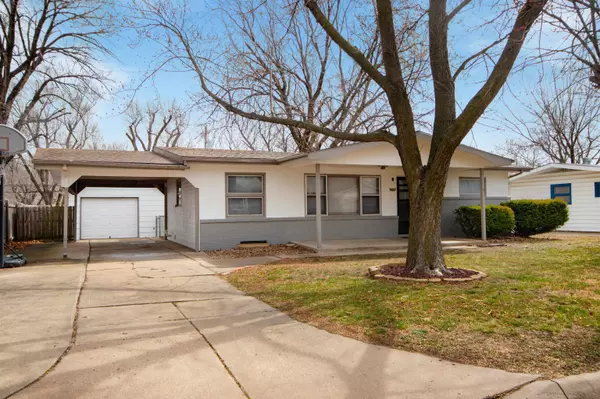$188,000
$180,000
4.4%For more information regarding the value of a property, please contact us for a free consultation.
3 Beds
2 Baths
1,860 SqFt
SOLD DATE : 05/22/2023
Key Details
Sold Price $188,000
Property Type Single Family Home
Sub Type Single Family Onsite Built
Listing Status Sold
Purchase Type For Sale
Square Footage 1,860 sqft
Price per Sqft $101
Subdivision Pleasantview
MLS Listing ID SCK622416
Sold Date 05/22/23
Style Ranch
Bedrooms 3
Full Baths 2
Total Fin. Sqft 1860
Originating Board sckansas
Year Built 1950
Annual Tax Amount $1,860
Tax Year 2022
Lot Size 7,840 Sqft
Acres 0.18
Lot Dimensions 7910
Property Description
Fully-remodeled Derby home with TONS of bonus space! Welcome to 1418 N Baltimore Ave; this single family residence offers 3 beds, 2 baths, a carport and a garage, and a basement with bonus rooms to spare! Freshly-painted walls work well with the natural varnish of the flooring and trimmings! An open covered porch opens to a bright living room with a large picture window. The dining area is well lit and has easy access between the living room and newly-renovated galley kitchen with granite counters and white base and overhead cabinets. A small peninsula counter can serve as a minibar or a 2-seat breakfast nook for quick meals. Three spacious rooms with built-in closets, new light fixtures, and blinds are ready to accommodate a growing family. There is one full bath with a tub in the main level of the home. A mudroom beyond the kitchen has service door access to the carport and the finished basement below, where you can find two bonus bedrooms, a full bath, and a spacious open area you can use as a family room or lounge. The backyard has a full chain-link fence. A workshop and 1-car garage is at the end of the long driveway going through the carport. Behind the garage there is a storage shed. The backyard is level with mature trees and ready for a DIY project to build a concrete patio or even a firepit; there is a lot you can do on this 0.18 lot. Be the new owner of this spacious home in a nice community, and live very close to shops and restaurants along Southeast Blvd. Call us today for a private showing. ***Agents, please include in any offer in paragraph 32 “Seller is a licensed real estate agent in the State of Kansas”***
Location
State KS
County Sedgwick
Direction Buckner St to Short St
Rooms
Basement Finished
Interior
Heating Forced Air
Cooling Central Air
Fireplace No
Appliance None
Heat Source Forced Air
Laundry In Basement
Exterior
Exterior Feature Patio-Covered, Fence-Chain Link, Other - See Remarks
Parking Features Detached, Carport
Garage Spaces 1.0
Utilities Available Gas, Public
View Y/N Yes
Roof Type Other - See Remarks
Building
Lot Description Standard
Foundation Full, No Egress Window(s)
Architectural Style Ranch
Level or Stories One
Schools
Elementary Schools Pleasantview
Middle Schools Derby
High Schools Derby
School District Derby School District (Usd 260)
Read Less Info
Want to know what your home might be worth? Contact us for a FREE valuation!

Our team is ready to help you sell your home for the highest possible price ASAP






