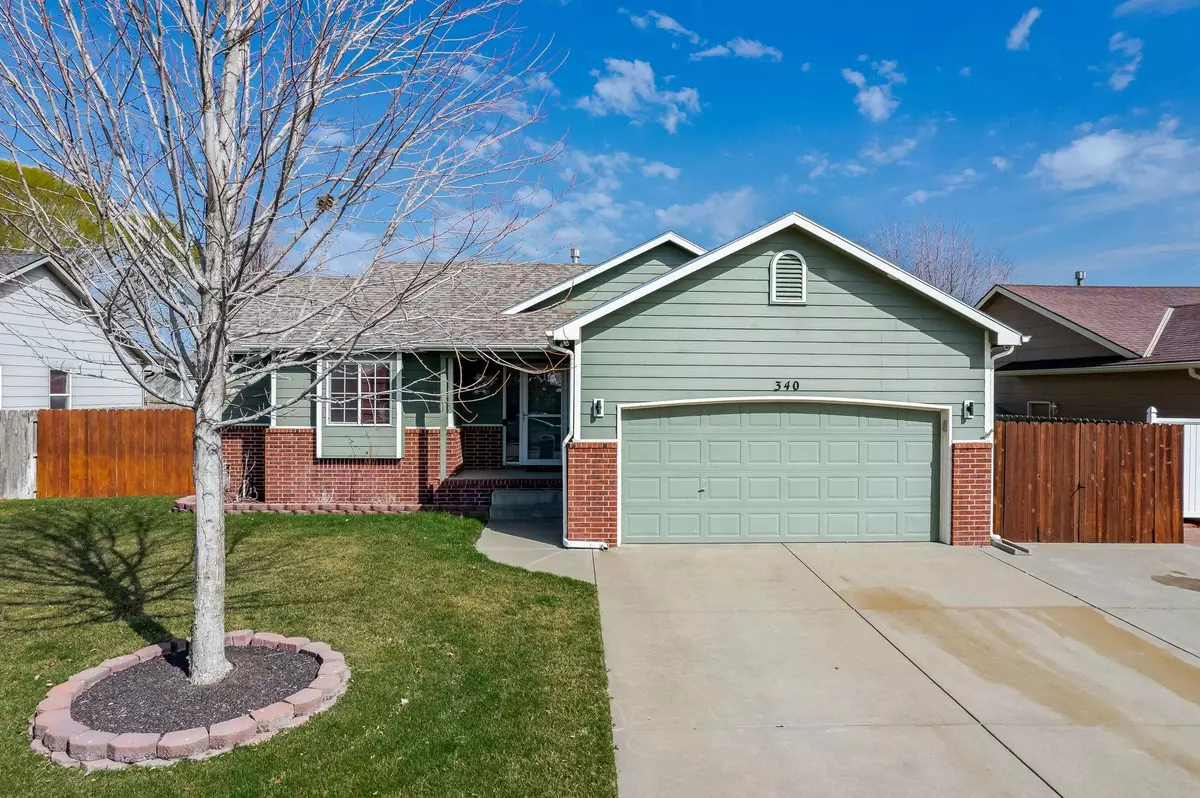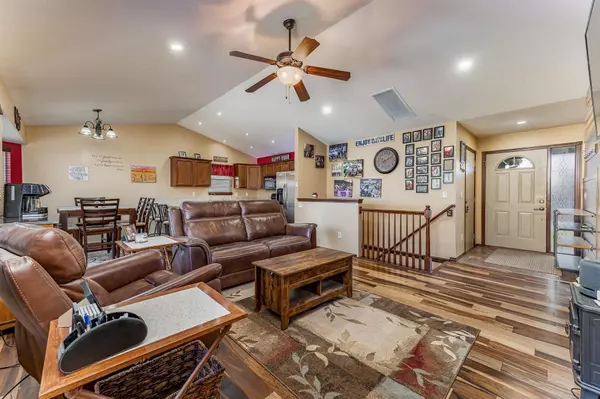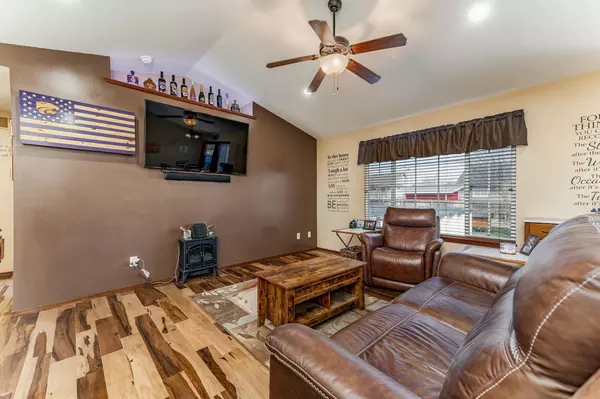$250,000
$255,000
2.0%For more information regarding the value of a property, please contact us for a free consultation.
4 Beds
3 Baths
1,984 SqFt
SOLD DATE : 06/05/2023
Key Details
Sold Price $250,000
Property Type Single Family Home
Sub Type Single Family Onsite Built
Listing Status Sold
Purchase Type For Sale
Square Footage 1,984 sqft
Price per Sqft $126
Subdivision Old Oak Estates
MLS Listing ID SCK622586
Sold Date 06/05/23
Style Traditional
Bedrooms 4
Full Baths 3
Total Fin. Sqft 1984
Originating Board sckansas
Year Built 2007
Annual Tax Amount $3,004
Tax Year 2022
Lot Size 8,276 Sqft
Acres 0.19
Lot Dimensions 229263
Property Description
Back on the market due to buyers financing falling through! Welcome home to Old Oak Estates in Haysville! This gorgeous home has it all! Beautiful wood flooring, a spacious floorplan, fully finished basement, 4 total bedrooms, an above ground pool and a storage shed complete with a PTAC unit in the fenced in backyard! You'll also enjoy an oversized driveway with extended parking beyond the fence for a camper, boat, trailer etc. This home has been well maintained and is ready for its next chapter. Seller will consider leaving the washer and dryer, electric fireplace etc. with an acceptable offer. Please come check out this beautiful home in the Haysville School District and let us know what you think!
Location
State KS
County Sedgwick
Direction From 71st and Broadway head West on 71st to Marlen. Head South on Marlen to Riley
Rooms
Basement Finished
Interior
Interior Features Hardwood Floors
Heating Gas
Cooling Central Air
Fireplace No
Appliance Dishwasher, Disposal, Refrigerator, Range/Oven
Heat Source Gas
Laundry Main Floor
Exterior
Parking Features Attached
Garage Spaces 2.0
Utilities Available Sewer Available, Gas, Public
View Y/N Yes
Roof Type Composition
Street Surface Paved Road
Building
Lot Description Cul-De-Sac
Foundation Full, Day Light
Architectural Style Traditional
Level or Stories One
Schools
Elementary Schools Nelson
Middle Schools Haysville
High Schools Campus
School District Haysville School District (Usd 261)
Read Less Info
Want to know what your home might be worth? Contact us for a FREE valuation!

Our team is ready to help you sell your home for the highest possible price ASAP






