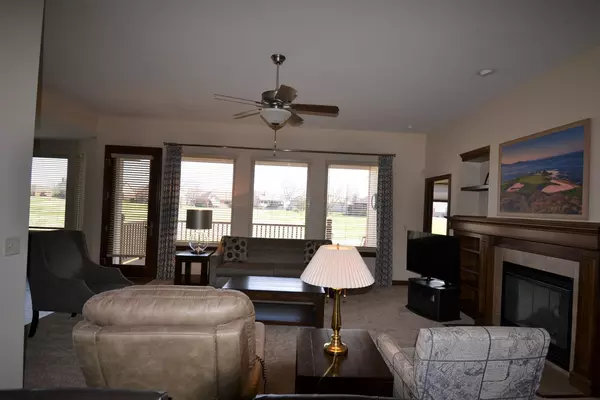$385,000
$400,000
3.8%For more information regarding the value of a property, please contact us for a free consultation.
4 Beds
3 Baths
2,976 SqFt
SOLD DATE : 04/04/2023
Key Details
Sold Price $385,000
Property Type Single Family Home
Sub Type Single Family Onsite Built
Listing Status Sold
Purchase Type For Sale
Square Footage 2,976 sqft
Price per Sqft $129
Subdivision Willowbend
MLS Listing ID SCK622581
Sold Date 04/04/23
Style Ranch
Bedrooms 4
Full Baths 3
HOA Fees $38
Total Fin. Sqft 2976
Originating Board sckansas
Year Built 2006
Annual Tax Amount $3,702
Tax Year 2022
Lot Size 0.270 Acres
Acres 0.27
Lot Dimensions 11609
Property Description
FULL BRICK ONE OWNER CUSTOM BUILT RANCH HOME WITH A FINISHED WALK-OUT AND VIEW-OUT BASEMENT. The View Is Spectacular. Enjoy this view from almost every room of the home, starting with the Formal Dining Room, Living Room, the Large Kitchen, and the Master Suite, and the Covered Deck. This Floor Plan is excellent for Casual or Formal Entertaining. The Dining Room table can be extended so there is a seat for everyone at the table, and for a Buffet Type Dinner, even better. The Kitchen offers sufficient cabinet and counter space, and possibly more than is needed. The desk can be utilized for computer space and or cell phone chargers. Yes, Granite Counter Tops. The Large Center Island can also be used for additional seating and or a serving area. Enjoy the High Ceilings in the Living Room, the View, and the Fireplace for cooler days and nights. The Master Suite is more than large enough for a King Sized Bed, bedroom furniture, and a chair or love seat. There is a Door from this room to the Covered Deck. Now, The Master Bathroom has a Large Soaker Tub, and a Glass Walk-In Shower. There is Not a Shortage of Closet Space. The Finished Walk-Out View-Out Lower Level has a Family Room Large enough for a Pool Table, Game Table, and several room arrangements. Yes, there is a Wet Bar. In addition to the 2 Bedrooms and 3rd Full Bathroom, there is a Huge Area for a workshop and or storage. Oh, Yes a 3 CAR GARAGE and MAIN FLOOR LAUNDRY. All you want and more in your new home. All information is deemed reliable, but not guaranteed. Buyers and Realtors are to verify schools, room sizes, courthouse record information, taxes, Home Owners Association Dues and Initiation Fees.
Location
State KS
County Sedgwick
Direction N Rock Rd & 37th, N on Rock Rd to Champions, East on Champions to Spyglass turn right.
Rooms
Basement Finished
Kitchen Desk, Eating Bar, Island, Range Hood, Electric Hookup, Granite Counters
Interior
Interior Features Ceiling Fan(s), Walk-In Closet(s), Fireplace Doors/Screens, Wet Bar, All Window Coverings
Heating Forced Air, Gas
Cooling Central Air, Electric
Fireplaces Type One, Living Room
Fireplace Yes
Appliance Dishwasher, Disposal, Microwave, Range/Oven, Refrigerator
Heat Source Forced Air, Gas
Laundry Main Floor, Separate Room, 220 equipment
Exterior
Exterior Feature Patio, Covered Deck, Guttering - ALL, Sprinkler System, Storm Windows, Brick
Parking Features Attached, Opener, Oversized
Garage Spaces 3.0
Utilities Available Gas, Public, Sewer Available
View Y/N Yes
Roof Type Composition
Street Surface Paved Road
Building
Lot Description Cul-De-Sac, Golf Course Lot
Foundation Full, View Out, Day Light, Walk Out Below Grade
Architectural Style Ranch
Level or Stories One
Schools
Elementary Schools Gammon
Middle Schools Stucky
High Schools Heights
School District Wichita School District (Usd 259)
Others
HOA Fee Include Gen. Upkeep for Common Ar
Monthly Total Fees $38
Read Less Info
Want to know what your home might be worth? Contact us for a FREE valuation!

Our team is ready to help you sell your home for the highest possible price ASAP






