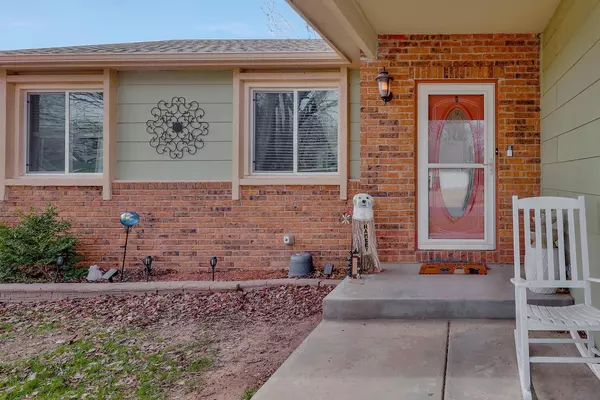$280,000
$280,000
For more information regarding the value of a property, please contact us for a free consultation.
4 Beds
3 Baths
2,472 SqFt
SOLD DATE : 04/25/2023
Key Details
Sold Price $280,000
Property Type Single Family Home
Sub Type Single Family Onsite Built
Listing Status Sold
Purchase Type For Sale
Square Footage 2,472 sqft
Price per Sqft $113
Subdivision Tanglewood
MLS Listing ID SCK622656
Sold Date 04/25/23
Style Ranch
Bedrooms 4
Full Baths 3
Total Fin. Sqft 2472
Originating Board sckansas
Year Built 1985
Annual Tax Amount $3,675
Tax Year 2022
Lot Size 9,583 Sqft
Acres 0.22
Lot Dimensions 9375
Property Description
Great home in the heart of Derby within walking distance to schools and Rock River Rapids! The kitchen has been updated with a beautiful backsplash and painted cabinets. Stainless steel appliances remain with the home. Gorgeous LVP flooring in the living, formal dining room and the kitchen. The basement has two walkouts, abundant storage, a large family room and wet bar, and the spacious bedroom has its own walkout to the patio. Outside there is a 54 x 8 parking pad for an RV, boat, or trailer and the above ground pool stays with the new owners. There is also new 220 electric wired for a hot tub. The home has newer windows and the roof and gutters were replaced in June 2022. Schedule your showing today!
Location
State KS
County Sedgwick
Direction From Rock Road and James, go south one block to Cresthill. West on Cresthill to home.
Rooms
Basement Finished
Kitchen Range Hood, Electric Hookup, Granite Counters
Interior
Interior Features Ceiling Fan(s), Decorative Fireplace, Skylight(s), Vaulted Ceiling, Wet Bar, Whirlpool, All Window Coverings, Wood Laminate Floors
Heating Gas, Propane
Cooling Central Air, Electric
Fireplace No
Appliance Dishwasher, Disposal, Microwave, Range/Oven, Refrigerator
Heat Source Gas, Propane
Laundry In Basement, 220 equipment
Exterior
Parking Features Attached, Opener
Garage Spaces 2.0
Utilities Available Gas, Public, Sewer Available
View Y/N Yes
Roof Type Composition
Street Surface Paved Road
Building
Lot Description Standard
Foundation Full, Walk Out At Grade, View Out
Architectural Style Ranch
Level or Stories One
Schools
Elementary Schools Tanglewood
Middle Schools Derby
High Schools Derby
School District Derby School District (Usd 260)
Read Less Info
Want to know what your home might be worth? Contact us for a FREE valuation!

Our team is ready to help you sell your home for the highest possible price ASAP






