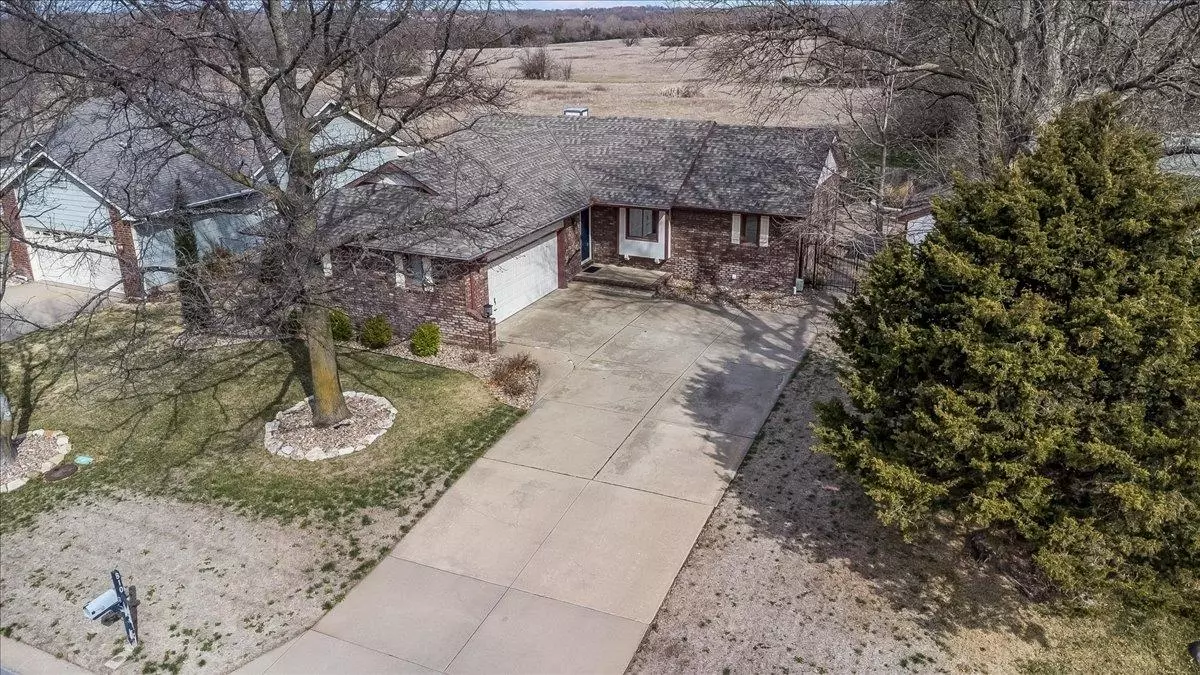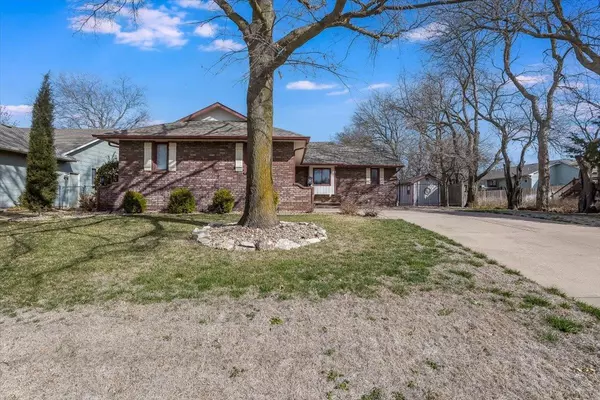$260,000
$253,000
2.8%For more information regarding the value of a property, please contact us for a free consultation.
3 Beds
3 Baths
2,552 SqFt
SOLD DATE : 04/14/2023
Key Details
Sold Price $260,000
Property Type Single Family Home
Sub Type Single Family Onsite Built
Listing Status Sold
Purchase Type For Sale
Square Footage 2,552 sqft
Price per Sqft $101
Subdivision Hickory Hills
MLS Listing ID SCK622756
Sold Date 04/14/23
Style Ranch
Bedrooms 3
Full Baths 3
Total Fin. Sqft 2552
Originating Board sckansas
Year Built 1985
Annual Tax Amount $3,075
Tax Year 2022
Lot Size 7,840 Sqft
Acres 0.18
Lot Dimensions 7926
Property Description
Introducing a stunning and meticulously remodeled ranch-style home, boasting a 2017 renovation that has transformed it into an impressive living space. This property offers three bedrooms, three bathrooms, and a two-car garage. The spacious and open living areas provide a warm and welcoming atmosphere, perfect for entertaining and comfortable living. The Kitchen features an eating bar which is open to dining area. A beautiful addition is a sunken formal dining room surrounded by windows overlooking the open field behind. This would also make a beautiful 4 seasons room. The finished basement provides even more usable space, perfect for entertainment in the spacious family room and wired for surround sound. Also featuring the 3rd bedroom, full bath and extra storage room with shelves. The sleek and modern finishes throughout the home are highlighted by natural light that pours in through the expansive windows. The bedrooms offer ample space, and the bathrooms are stylish and functional. The covered patio is an excellent spot for relaxing outdoors, while the fenced backyard offers privacy and security. The open field behind the home provides a natural view and peaceful environment. This home is located in a desirable neighborhood, with easy access to nearby shopping and dining options. It offers a great opportunity to live in a home that is move-in ready and boasts luxurious finishes and a convenient location. Don't miss out on this incredible opportunity to make this your dream home!
Location
State KS
County Sedgwick
Direction From Rock Rd & K-15. Turn East on K-15 to Triatan. Turn North on Triatan to Rivera. Turn East to home.
Rooms
Basement Finished
Kitchen Eating Bar, Electric Hookup, Quartz Counters
Interior
Interior Features Ceiling Fan(s), Partial Window Coverings, Wood Laminate Floors
Heating Forced Air, Gas
Cooling Central Air, Electric
Fireplaces Type One, Family Room, Gas
Fireplace Yes
Appliance Dishwasher, Disposal, Microwave, Range/Oven, Refrigerator
Heat Source Forced Air, Gas
Laundry Main Floor, 220 equipment
Exterior
Parking Features Attached, Opener
Garage Spaces 2.0
Utilities Available Gas, Public, Sewer Available
View Y/N Yes
Roof Type Composition
Street Surface Paved Road
Building
Lot Description Standard
Foundation Full, Day Light
Architectural Style Ranch
Level or Stories One
Schools
Elementary Schools Munson
Middle Schools Mulvane
High Schools Mulvane
School District Mulvane School District (Usd 263)
Read Less Info
Want to know what your home might be worth? Contact us for a FREE valuation!

Our team is ready to help you sell your home for the highest possible price ASAP






