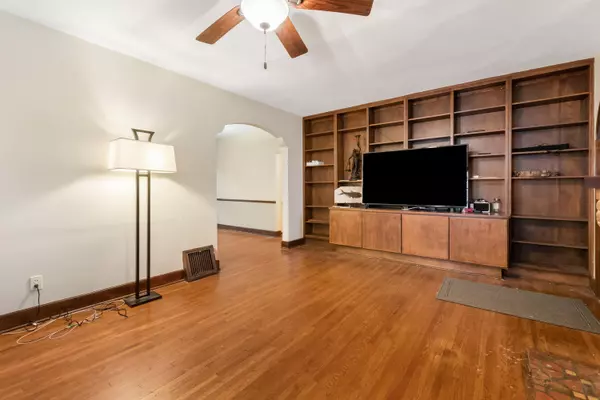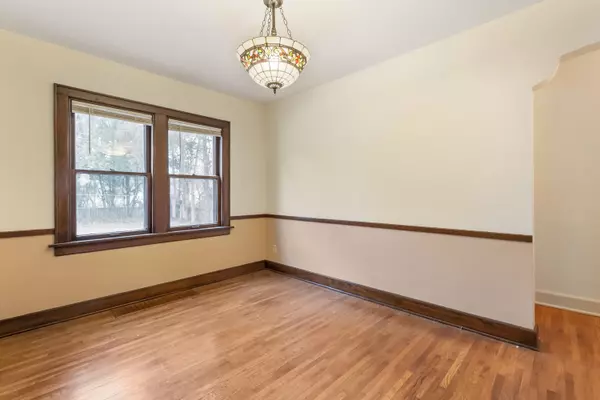$150,000
$140,000
7.1%For more information regarding the value of a property, please contact us for a free consultation.
2 Beds
1 Bath
1,004 SqFt
SOLD DATE : 03/31/2023
Key Details
Sold Price $150,000
Property Type Single Family Home
Sub Type Single Family Onsite Built
Listing Status Sold
Purchase Type For Sale
Square Footage 1,004 sqft
Price per Sqft $149
Subdivision Overlook
MLS Listing ID SCK622852
Sold Date 03/31/23
Style Traditional
Bedrooms 2
Full Baths 1
Total Fin. Sqft 1004
Originating Board sckansas
Year Built 1937
Annual Tax Amount $1,186
Tax Year 2022
Lot Size 6,969 Sqft
Acres 0.16
Lot Dimensions 7031
Property Description
Welcome Home! This charming home has so much to offer. Pulling up to the home you will instantly fall in love with the architecture. The maintenance free brick exterior, newer drive way and arched front door are just to name a few. Entering the home you will be welcomed with original hardwood floors throughout, decorative fireplace, beautiful arch ways and a wall of shelving! The large dining room boasts natural light, and a surprise wet bar. The 2 bedrooms are nice and roomy, one with another wall of shelving and one with a cedar closet. The bathroom has plenty of counter space and the original tile floor. In the hall way there is a laundry chute. The cute kitchen offers nice storage and all kitchen appliances remain with the home. The basement offers plenty of storage as well as the laundry space. Your back yard is a great size, fully fenced and a one car garage. The wood fence to the south is new. Home is being offered AS-IS. Hurry and schedule your showing today!
Location
State KS
County Sedgwick
Direction From Central and Oliver, West on Central to Dellrose, North on Dellrose to home.
Rooms
Basement Unfinished
Interior
Interior Features Ceiling Fan(s), Cedar Closet(s), Decorative Fireplace, Hardwood Floors, Wet Bar
Heating Forced Air, Gas
Cooling Central Air, Electric
Fireplace No
Appliance Dishwasher, Disposal, Refrigerator, Range/Oven
Heat Source Forced Air, Gas
Laundry In Basement
Exterior
Exterior Feature Brick
Parking Features Detached
Garage Spaces 1.0
Utilities Available Sewer Available, Gas, Public
View Y/N Yes
Roof Type Composition
Building
Lot Description Standard
Foundation Partial, No Egress Window(s)
Architectural Style Traditional
Level or Stories One
Schools
Elementary Schools Adams
Middle Schools Robinson
High Schools East
School District Wichita School District (Usd 259)
Read Less Info
Want to know what your home might be worth? Contact us for a FREE valuation!

Our team is ready to help you sell your home for the highest possible price ASAP






