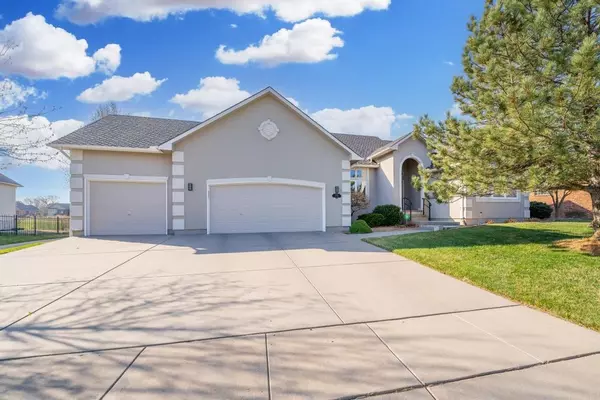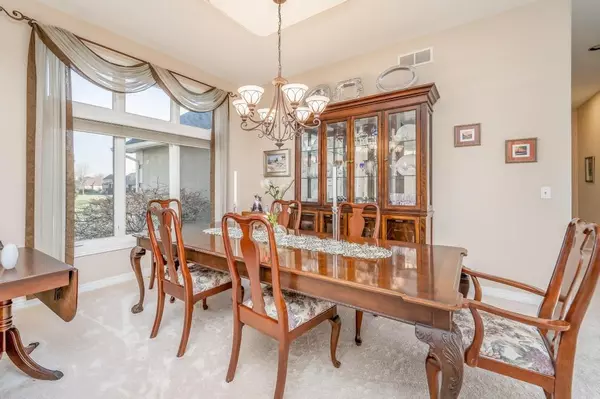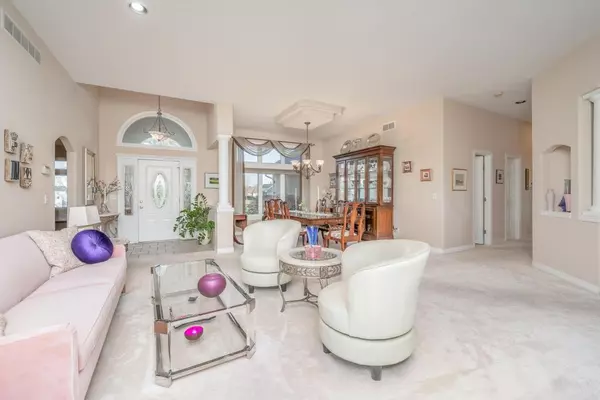$435,000
$435,000
For more information regarding the value of a property, please contact us for a free consultation.
4 Beds
4 Baths
3,775 SqFt
SOLD DATE : 05/19/2023
Key Details
Sold Price $435,000
Property Type Single Family Home
Sub Type Single Family Onsite Built
Listing Status Sold
Purchase Type For Sale
Square Footage 3,775 sqft
Price per Sqft $115
Subdivision Willowbend
MLS Listing ID SCK623157
Sold Date 05/19/23
Style Ranch
Bedrooms 4
Full Baths 3
Half Baths 1
HOA Fees $36
Total Fin. Sqft 3775
Originating Board sckansas
Year Built 1999
Annual Tax Amount $4,790
Tax Year 2023
Lot Size 0.390 Acres
Acres 0.39
Lot Dimensions 8797
Property Description
Hurry on over, this is a well-maintained, spacious home with a marvelous floor plan. Main floor, at almost 2400 sq ft, features an open living area with living/dining flowing into the kitchen/breakfast/hearth, all with picturesque views of the #12 green at Willowbend Golf Course. Dining room’s size is clearly optimal judging by the size of the seller’s table set. Entertain with ease and flexibility using the formal dining, the breakfast room and bar seating at the island. Kitchen, with wood flooring, was recently remodeled with light-colored granite, adding a modern touch. Appliances will convey except for the wine cooler. Kitchen storage is plentiful, including a walk-in pantry and extra shelving in an adjacent coat closet. The counter/work space is a cook’s dream. Your guests and family will enjoy spending time in the hearth room off the kitchen. Fireplace and TV function as anchors in this area. Just off the hearth room is a covered deck, replaced in 2020, adding composite flooring. It’s a gorgeous space for morning coffee or evening al fresco dining while watching approach shots to the green and fearless putting. Two bedrooms flank the east side of the home including the master with generous bath that includes a double vanity plus a makeup counter, linen cabinets, tub, shower, water closet and large walk-in closet. Rounding out the main floor is a full bath by the 2nd bedroom, a handy half bath off the kitchen and a separate room for laundry. What a dream walk-out basement! Huge rooms serve as family/rec/game areas, all with delightful new carpet and view out windows. Built-in cabinetry provides space for books, art and collections. Wet bar is one you have to see to believe. It’s very attractive and loaded with storage and granite counter space extending the entertainment potential of this home. Basement also includes two bedrooms with Jack n Jill bath. Basement storage rooms are just what you need for off season décor and more. Garage has a wheelchair ramp and is oversized, also providing space for storage. Roof was last replaced with Class IV composite shingles providing insurance savings to the buyer. Seller owns an additional adjoining lot that is .19 acres with very low taxes ($52.96). Yard is fully-fenced. Location is close to highway access and great dining and shopping are nearby.
Location
State KS
County Sedgwick
Direction From 37th and Rock, West to Sweet Bay, Left at \"T\", circle around to home.
Rooms
Basement Finished
Kitchen Eating Bar, Island, Pantry, Granite Counters
Interior
Interior Features Ceiling Fan(s), Walk-In Closet(s), Fireplace Doors/Screens, Handicap Access, Hardwood Floors, Security System, Vaulted Ceiling, Wet Bar, All Window Coverings
Heating Forced Air, Gas
Cooling Central Air, Electric
Fireplaces Type Two, Family Room, Kitchen/Hearth Room
Fireplace Yes
Appliance Dishwasher, Disposal, Microwave, Range/Oven, Refrigerator
Heat Source Forced Air, Gas
Laundry Main Floor, Separate Room, Sink
Exterior
Exterior Feature Patio, Patio-Covered, Covered Deck, Fence-Wrought Iron/Alum, Guttering - ALL, Handicap Access, Sprinkler System, Stucco
Parking Features Attached, Opener, Oversized
Garage Spaces 3.0
Utilities Available Gas, Public, Sewer Available
View Y/N Yes
Roof Type Composition
Street Surface Paved Road
Building
Lot Description Golf Course Lot
Foundation View Out, Walk Out Below Grade
Architectural Style Ranch
Level or Stories One
Schools
Elementary Schools Gammon
Middle Schools Stucky
High Schools Heights
School District Wichita School District (Usd 259)
Others
HOA Fee Include Gen. Upkeep for Common Ar
Monthly Total Fees $36
Read Less Info
Want to know what your home might be worth? Contact us for a FREE valuation!

Our team is ready to help you sell your home for the highest possible price ASAP






