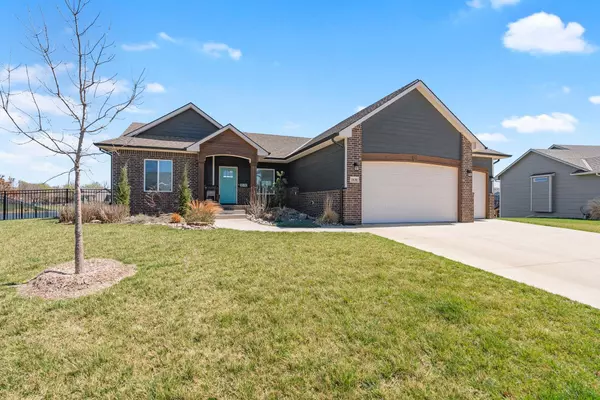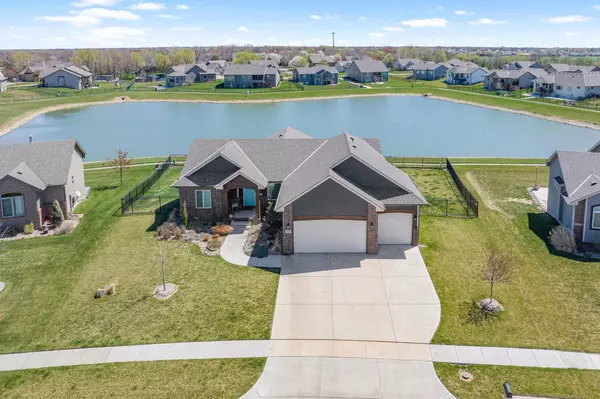$405,000
$389,900
3.9%For more information regarding the value of a property, please contact us for a free consultation.
6 Beds
3 Baths
2,710 SqFt
SOLD DATE : 06/05/2023
Key Details
Sold Price $405,000
Property Type Single Family Home
Sub Type Single Family Onsite Built
Listing Status Sold
Purchase Type For Sale
Square Footage 2,710 sqft
Price per Sqft $149
Subdivision Liberty Park
MLS Listing ID SCK623437
Sold Date 06/05/23
Style Ranch
Bedrooms 6
Full Baths 3
HOA Fees $29
Total Fin. Sqft 2710
Originating Board sckansas
Year Built 2017
Annual Tax Amount $4,013
Tax Year 2022
Lot Size 0.280 Acres
Acres 0.28
Lot Dimensions 12351
Property Description
Welcome home to this stunning 6 bedroom ranch with breathtaking panoramic water views from almost every window and complete with a great open floor plan for easy entertaining. Lovely living room that welcomes each guest with wood flooring, large windows to bring in natural light, and neutral décor to go with any decorating ideas you may have! A gorgeous light and bright kitchen featuring an island with Quartz countertop and breakfast bar, gas stove, built-in microwave, walk-in pantry, recessed lighting, tile backsplash, and dining area with large windows with an amazing water view, chandelier, and a sliding door to the covered deck to make summer barbecues a breeze. Spend restful nights in this primary bedroom complete with carpeting, trayed ceiling with ceiling fan, large window with a water view, and a private bathroom with tile flooring, double sinks, tile shower, linen closet, and walk-in closet! To complete this main floor is two bedrooms, a full bathroom, and a convenient laundry room with built in mud bench, cabinet and rods. Hang out in this finished basement that features a spacious family room with recessed lighting, view out windows, and even plumbed for a wet bar! The concrete flooring is ready to be finished with your touch! Three additional bedrooms with windows, recessed lighting, and a full bathroom complete this lower level. Sit back and relax out on the east facing covered deck that overlooks the breathtaking views of the water and expansive backyard with fencing, sprinkler system, and a community walking path. Interior walls were recently painted on the main floor. Truly a place for you to call home! Do not miss this opportunity!
Location
State KS
County Sedgwick
Direction 13th St N and 135th St W, East to Forestview, South to home
Rooms
Basement Finished
Kitchen Eating Bar, Island, Pantry, Laminate Counters, Quartz Counters
Interior
Interior Features Ceiling Fan(s), Walk-In Closet(s), Hardwood Floors
Heating Forced Air, Gas
Cooling Central Air, Electric
Fireplace No
Appliance Dishwasher, Microwave, Range/Oven
Heat Source Forced Air, Gas
Laundry Main Floor, Separate Room
Exterior
Parking Features Attached
Garage Spaces 3.0
Utilities Available Sewer Available, Gas, Public
View Y/N Yes
Roof Type Composition
Street Surface Paved Road
Building
Lot Description Pond/Lake, Standard
Foundation Full, View Out, Day Light
Architectural Style Ranch
Level or Stories One
Schools
Elementary Schools Maize Usd266
Middle Schools Maize
High Schools Maize
School District Maize School District (Usd 266)
Others
HOA Fee Include Gen. Upkeep for Common Ar
Monthly Total Fees $29
Read Less Info
Want to know what your home might be worth? Contact us for a FREE valuation!

Our team is ready to help you sell your home for the highest possible price ASAP






