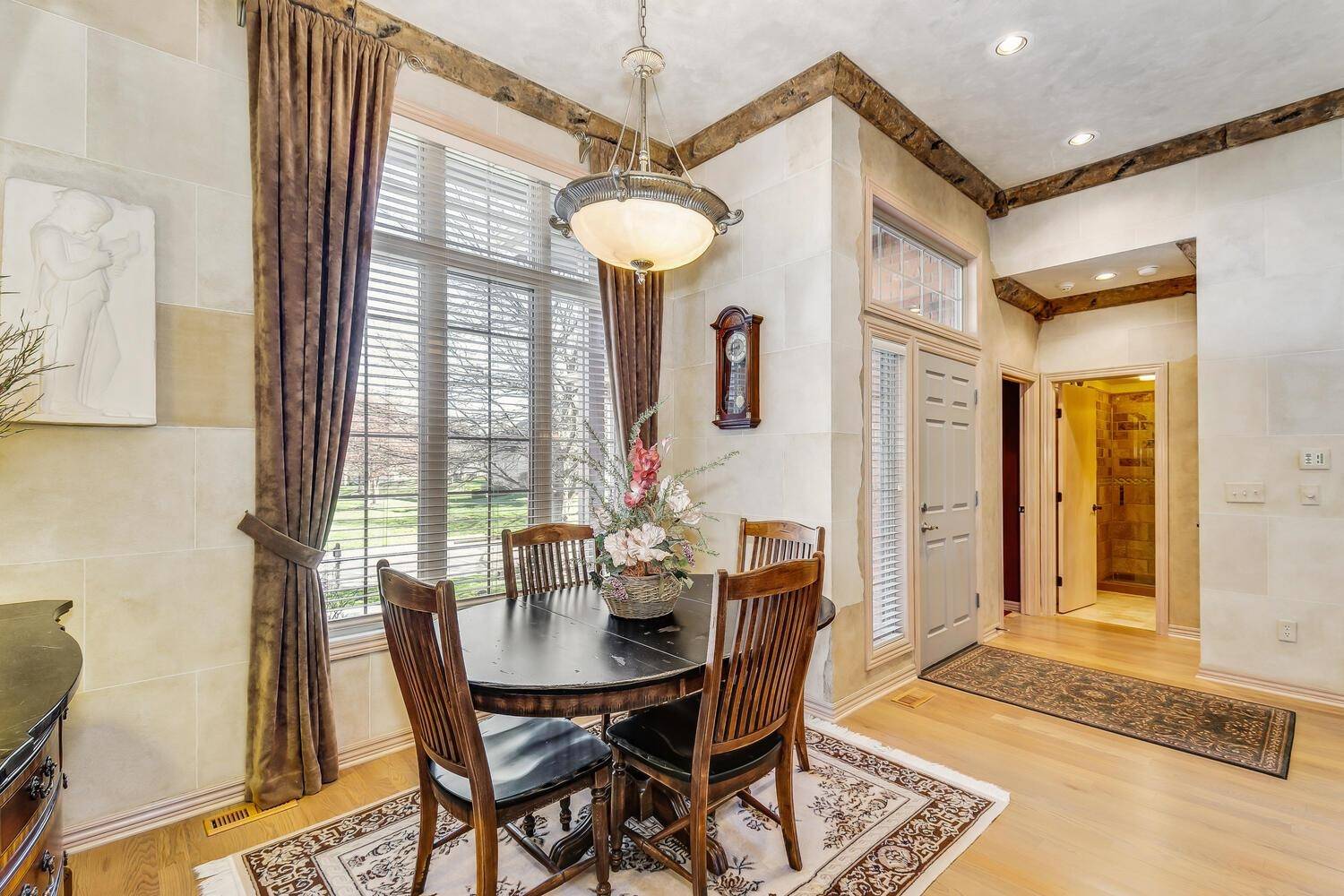$430,500
$415,000
3.7%For more information regarding the value of a property, please contact us for a free consultation.
3 Beds
3 Baths
2,824 SqFt
SOLD DATE : 05/25/2023
Key Details
Sold Price $430,500
Property Type Single Family Home
Sub Type Patio Home
Listing Status Sold
Purchase Type For Sale
Square Footage 2,824 sqft
Price per Sqft $152
Subdivision Remington
MLS Listing ID SCK623455
Sold Date 05/25/23
Style Ranch
Bedrooms 3
Full Baths 3
HOA Fees $148
Total Fin. Sqft 2824
Year Built 2002
Annual Tax Amount $4,127
Tax Year 2022
Lot Size 10,018 Sqft
Acres 0.23
Lot Dimensions 10050
Property Sub-Type Patio Home
Source sckansas
Property Description
Located on a great treed lot backing South, this Sproul constructed one owner home boasts 2,824 square feet of indoor living space & superb outdoor living! Upon entry, this floor plan displays a formal dining room adjoining a beautiful living room with wood flooring. The kitchen is a delight and has maple cabinetry, granite countertops, eating space wrapped in light & a pantry with pull-out shelving. The master bedroom features heated flooring and a private bath. The bath features a walk-in tile shower, separate whirlpool tub, his/her sinks and a HUGE walk-in closet. An additional bedroom with heated flooring, full bath with a tile shower, spacious laundry room & a butler's pantry off the kitchen complete the main level. The mid-level walk-out basement offers additional living space with a large rec room with plenty of windows and a wet bar, a game room, 1 bedroom with an extraordinary walk-in closet, full bath & plenty of storage. This home's backyard is an outdoor delight with a beautiful water feature that meets a concrete stamped patio, iron fencing, outdoor fireplace, plenty of trees & sprinkler system. An amazing outdoor dreamscape!!! Don't miss the THREE car tandem garage!!
Location
State KS
County Sedgwick
Direction East on 19th St. from Webb Rd. Left on Frederic. Right on Churchill to home.
Rooms
Basement Finished
Kitchen Eating Bar, Pantry, Electric Hookup, Granite Counters
Interior
Interior Features Ceiling Fan(s), Walk-In Closet(s), Hardwood Floors, Humidifier, Vaulted Ceiling, Wet Bar, Whirlpool, All Window Coverings, Wired for Sound, Wood Laminate Floors
Heating Forced Air, Gas
Cooling Central Air, Electric
Fireplaces Type Two, Family Room, Gas
Fireplace Yes
Appliance Dishwasher, Disposal, Microwave, Range/Oven
Heat Source Forced Air, Gas
Laundry Main Floor, Separate Room, Sink
Exterior
Parking Features Attached, Opener, Tandem
Garage Spaces 3.0
Utilities Available Gas, Public, Sewer Available
View Y/N Yes
Roof Type Composition
Street Surface Paved Road
Building
Lot Description Standard
Foundation Full, Walk Out Mid-Level, View Out
Above Ground Finished SqFt 1844
Architectural Style Ranch
Level or Stories One
Schools
Elementary Schools Minneha
Middle Schools Coleman
High Schools Southeast
School District Wichita School District (Usd 259)
Others
HOA Fee Include Lawn Service,Snow Removal,Gen. Upkeep for Common Ar
Monthly Total Fees $148
Read Less Info
Want to know what your home might be worth? Contact us for a FREE valuation!

Our team is ready to help you sell your home for the highest possible price ASAP






