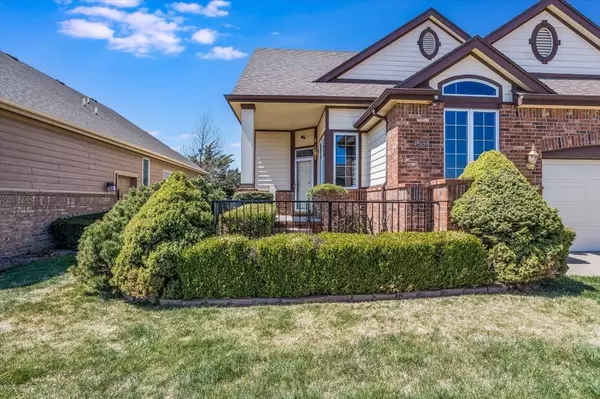$308,000
$320,000
3.8%For more information regarding the value of a property, please contact us for a free consultation.
2 Beds
4 Baths
2,685 SqFt
SOLD DATE : 06/20/2023
Key Details
Sold Price $308,000
Property Type Single Family Home
Sub Type Single Family Onsite Built
Listing Status Sold
Purchase Type For Sale
Square Footage 2,685 sqft
Price per Sqft $114
Subdivision Willowbend
MLS Listing ID SCK623607
Sold Date 06/20/23
Style Traditional
Bedrooms 2
Full Baths 3
Half Baths 1
HOA Fees $157
Total Fin. Sqft 2685
Originating Board sckansas
Year Built 1998
Annual Tax Amount $3,600
Tax Year 2022
Lot Size 6,969 Sqft
Acres 0.16
Lot Dimensions 7174
Property Description
Spacious and well cared for Patio home located in NE Wichita's highly desired Willowbend North neighborhood! This 1.5 Story has plenty of space with over 2500 square feet of living space. You are welcomed with a nicely landscaped lawn into a large foyer. On the main level there is a den/office with french doors, stunning living room with a 2 story ceiling, fireplace and wall of windows that provide beautiful natural light. The kitchen has a eating bar, eating space, pantry, gas cook top, high end appliances, and plenty of prep space! Also on the main level is a formal dining room, 1/2 bath for guests, laundry room and a large primary bedroom suite complete with walk in closet, water closet, tile shower and whirlpool tub. Pristine hardwood floors cover most of the main level. Upstairs is a 2nd bedroom, 2nd full bathroom and large loft area that overlooks the living room with a bonus walk in closet. Head to the basement where you find a great family room with built ins and a wet bar. The basement has a 3rd full bathroom, tons of storage and 2 additional bedrooms ready to be finished! A majority of the interior has been freshly painted. This is easy living as the HOA takes care of the lawn, sprinkler system, snow removal and trash. Schedule your private showing today!
Location
State KS
County Sedgwick
Direction From Woodlawn and 45th St, go east to Barton Creek, turn right on Barton Creek to home
Rooms
Basement Finished
Kitchen Eating Bar, Pantry, Range Hood, Gas Hookup, Granite Counters, Laminate Counters
Interior
Interior Features Ceiling Fan(s), Central Vacuum, Walk-In Closet(s), Wet Bar, All Window Coverings, Wired for Sound
Heating Forced Air, Gas
Cooling Central Air, Electric
Fireplaces Type One, Living Room, Gas
Fireplace Yes
Appliance Dishwasher, Disposal, Refrigerator, Range/Oven
Heat Source Forced Air, Gas
Laundry Main Floor
Exterior
Parking Features Attached
Garage Spaces 2.0
Utilities Available Sewer Available, Gas, Public
View Y/N Yes
Roof Type Composition
Street Surface Paved Road
Building
Lot Description Corner Lot, Cul-De-Sac
Foundation Full, Day Light
Architectural Style Traditional
Level or Stories One and One Half
Schools
Elementary Schools Isely Magnet (Nh)
Middle Schools Stucky
High Schools Heights
School District Wichita School District (Usd 259)
Others
HOA Fee Include Lawn Service,Snow Removal,Trash,Gen. Upkeep for Common Ar
Monthly Total Fees $157
Read Less Info
Want to know what your home might be worth? Contact us for a FREE valuation!

Our team is ready to help you sell your home for the highest possible price ASAP






