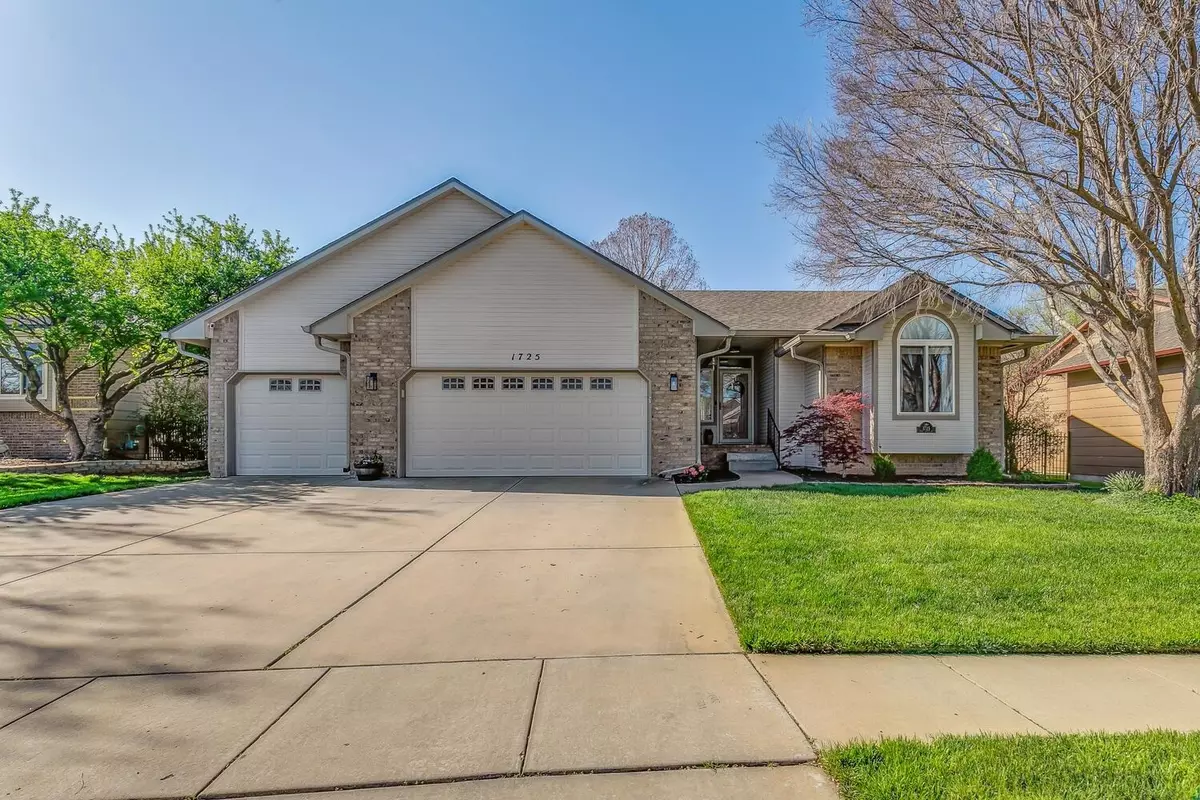$316,000
$289,000
9.3%For more information regarding the value of a property, please contact us for a free consultation.
4 Beds
3 Baths
2,489 SqFt
SOLD DATE : 06/12/2023
Key Details
Sold Price $316,000
Property Type Single Family Home
Sub Type Single Family Onsite Built
Listing Status Sold
Purchase Type For Sale
Square Footage 2,489 sqft
Price per Sqft $126
Subdivision Tiara Pines
MLS Listing ID SCK623597
Sold Date 06/12/23
Style Ranch
Bedrooms 4
Full Baths 3
HOA Fees $25
Total Fin. Sqft 2489
Originating Board sckansas
Year Built 2001
Annual Tax Amount $3,800
Tax Year 2022
Lot Size 8,712 Sqft
Acres 0.2
Lot Dimensions 8883
Property Description
This wonderful ranch is located just 4 doors down from the Heather Creek neighborhood pool and playground! This home has beautiful features inside and out and sits on a cul-de-sac lot with a fenced back yard that backs South! The main floor boasts a spacious vaulted living room with an eye catching fireplace flanked by beautiful windows & wood flooring. Enjoy cooking in this updated kitchen with grey tile flooring, quartz counter tops, tile back splash, pantry & an adjoining dining space that features a slider door to the covered deck! The master suite is a delight with a vaulted ceiling, a private bath and a large walk-in closet. A laundry room, 2 bedrooms & a bath complete the main floor. The interior of the home boasts...neutral painted walls & bright windows. The view out basement has a rec room, a huge bedroom, full bath, office with French door & plenty of storage. This home has all your wants and needs! Don't miss the fenced backyard with a tiered expansive deck, storage shed & sprinkler system!! What a great neighborhood to live in with great amenities!!! Make this home yours!!! Since purchasing in 2020, seller has added composite to deck, painted & updated countertops.
Location
State KS
County Sedgwick
Direction South on Rock Rd. past Madison. Right on Kay. Left on Sontag. Left on Pine Grove to home.
Rooms
Basement Finished
Kitchen Pantry, Electric Hookup, Quartz Counters
Interior
Interior Features Ceiling Fan(s), Walk-In Closet(s), Hardwood Floors, Vaulted Ceiling, Partial Window Coverings
Heating Forced Air, Gas
Cooling Central Air, Electric
Fireplaces Type One, Living Room
Fireplace Yes
Appliance Dishwasher, Disposal, Microwave, Range/Oven
Heat Source Forced Air, Gas
Laundry Main Floor, Separate Room
Exterior
Parking Features Attached, Opener
Garage Spaces 3.0
Utilities Available Sewer Available, Gas, Public
View Y/N Yes
Roof Type Composition
Street Surface Paved Road
Building
Lot Description Cul-De-Sac
Foundation Full, View Out
Architectural Style Ranch
Level or Stories One
Schools
Elementary Schools Park Hill
Middle Schools Derby
High Schools Derby
School District Derby School District (Usd 260)
Others
HOA Fee Include Gen. Upkeep for Common Ar
Monthly Total Fees $25
Read Less Info
Want to know what your home might be worth? Contact us for a FREE valuation!

Our team is ready to help you sell your home for the highest possible price ASAP






