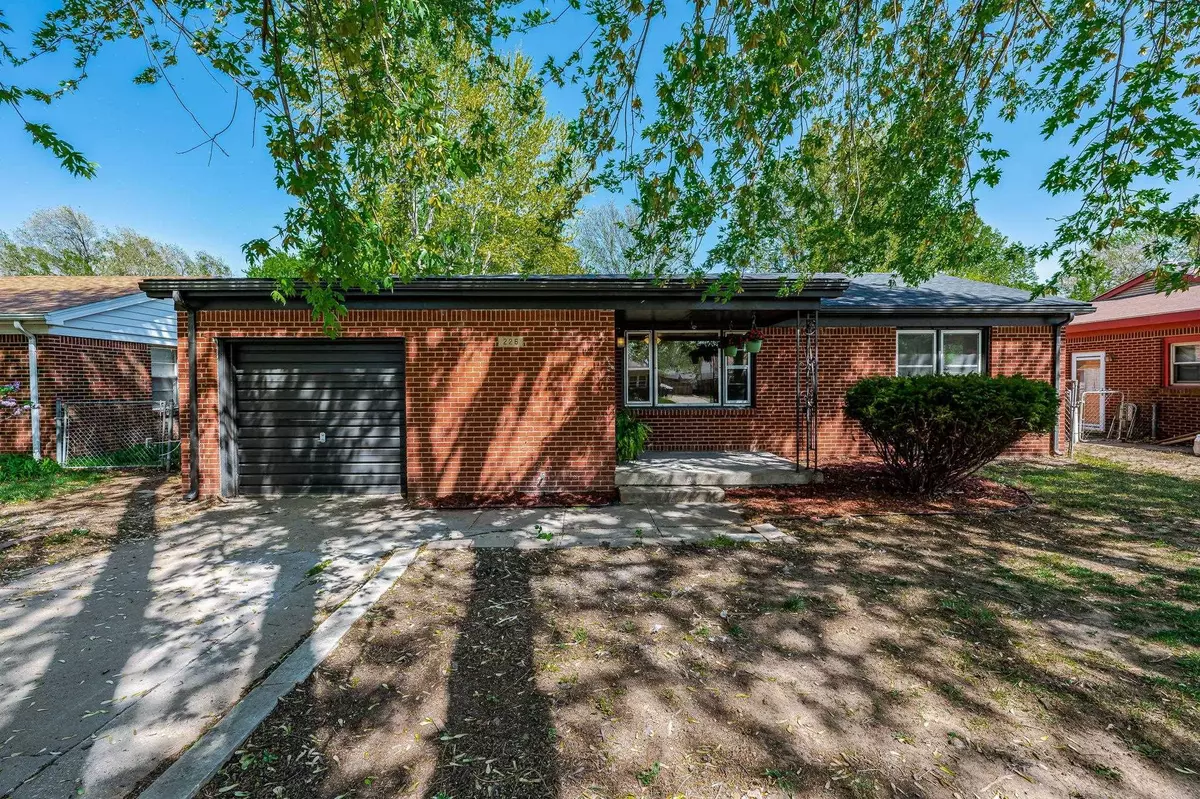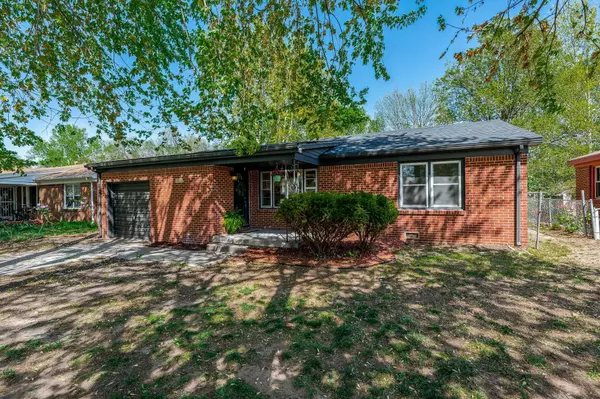$159,900
$159,900
For more information regarding the value of a property, please contact us for a free consultation.
3 Beds
1 Bath
995 SqFt
SOLD DATE : 05/22/2023
Key Details
Sold Price $159,900
Property Type Single Family Home
Sub Type Single Family Onsite Built
Listing Status Sold
Purchase Type For Sale
Square Footage 995 sqft
Price per Sqft $160
Subdivision Jack Pate
MLS Listing ID SCK623975
Sold Date 05/22/23
Style Ranch
Bedrooms 3
Full Baths 1
Total Fin. Sqft 995
Originating Board sckansas
Year Built 1957
Annual Tax Amount $1,231
Tax Year 2022
Lot Size 7,840 Sqft
Acres 0.18
Lot Dimensions 7813
Property Description
Welcome home to 226 Hungerford! This charming 3 bedroom, 1 bath home is ready for you! Updated with neutral colors, you don't need to worry about renovation work, just focus on unpacking your boxes. Along with the attached garage, the fenced backyard is also equipped with a freshly painted storage shed. Located in the heart of Haysville, it is walking distance to schools, parks, dining and shopping. Brand new roof (and sheathing), oven/range, dishwasher are all included. Stop renting and paying someone else's mortgage, and start building your own equity today! All information deemed reliable, but not guaranteed. Listing Agent has an interest in the property. Buyer and Buyer’s agent to verify school boundaries, taxes, measurements, HOA, and additional information pertinent to Buyer. The listing broker’s offer of compensation is made only to participants of the MLS where the listing is filed.
Location
State KS
County Sedgwick
Direction At Broadway and Grand: Turn West on Grand, Turn South on Hungerford, home will be on the East side of the street.
Rooms
Basement None
Kitchen Granite Counters
Interior
Interior Features Ceiling Fan(s)
Heating Forced Air
Cooling Central Air
Fireplace No
Appliance Dishwasher, Disposal, Range/Oven
Heat Source Forced Air
Laundry 220 equipment
Exterior
Exterior Feature Storage Building, Brick
Parking Features Attached
Garage Spaces 1.0
Utilities Available Gas, Public, Sewer Available
View Y/N Yes
Roof Type Composition
Street Surface Paved Road
Building
Lot Description Standard
Foundation Crawl Space
Architectural Style Ranch
Level or Stories One
Schools
Elementary Schools Rex
Middle Schools Haysville
High Schools Campus
School District Haysville School District (Usd 261)
Read Less Info
Want to know what your home might be worth? Contact us for a FREE valuation!

Our team is ready to help you sell your home for the highest possible price ASAP






