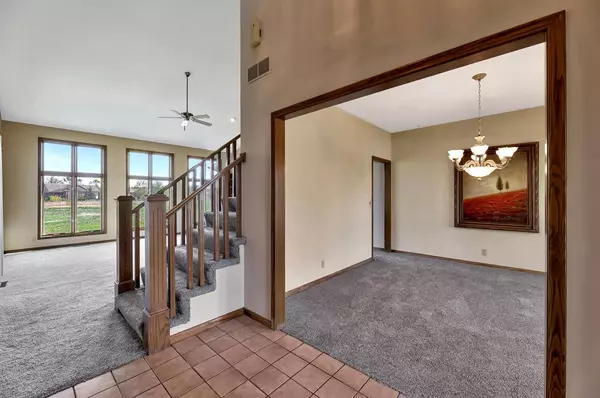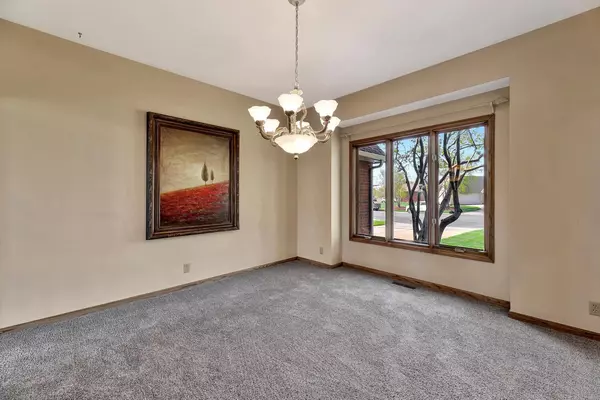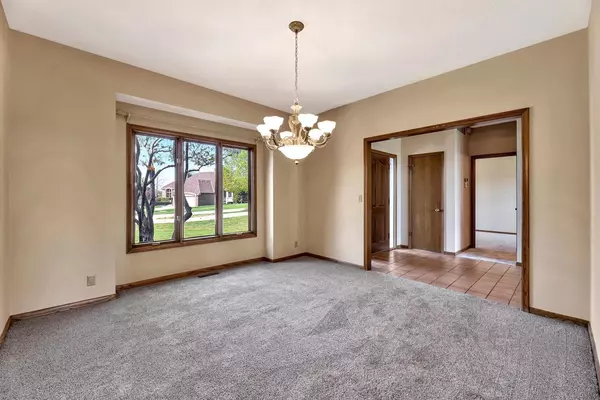$340,000
$375,000
9.3%For more information regarding the value of a property, please contact us for a free consultation.
4 Beds
4 Baths
3,108 SqFt
SOLD DATE : 05/25/2023
Key Details
Sold Price $340,000
Property Type Single Family Home
Sub Type Single Family Onsite Built
Listing Status Sold
Purchase Type For Sale
Square Footage 3,108 sqft
Price per Sqft $109
Subdivision Willowbend
MLS Listing ID SCK623984
Sold Date 05/25/23
Style Traditional
Bedrooms 4
Full Baths 4
HOA Fees $36
Total Fin. Sqft 3108
Originating Board sckansas
Year Built 1987
Annual Tax Amount $3,400
Tax Year 2022
Lot Size 0.280 Acres
Acres 0.28
Lot Dimensions 12064
Property Description
LOCATION, LOCATION, LOCATION! 4 BR, 4 BA quality built home is nestled on a beautiful golf course lot in Willowbend. The well appointed 1-1/2 story floor plan is ideal for entertaining. Windows spanning the back of the home allow for panoramic views of the backyard and soak the living spaces with natural light. Enjoy handsome curb appeal, neutral decor, formal dining, high ceilings, a two-way fireplace, eat-in kitchen, main floor bedroom, updated bathrooms, a finished basement, composite decks, sprinkler system, and a composition roof. Don't miss!
Location
State KS
County Sedgwick
Direction GO WEST FROM 37TH & ROCK RD. TO SWEET BAY, THEN NORTH TO HOME
Rooms
Basement Finished
Kitchen Desk, Pantry
Interior
Interior Features Walk-In Closet(s), Fireplace Doors/Screens, Hardwood Floors, Security System, Skylight(s), Wet Bar, Whirlpool
Heating Forced Air, Gas
Cooling Central Air, Electric
Fireplaces Type One, Living Room, Gas, Wood Burning, Two Sided, Gas Starter
Fireplace Yes
Appliance Dishwasher, Disposal, Microwave, Range/Oven
Heat Source Forced Air, Gas
Laundry Main Floor, Separate Room, 220 equipment
Exterior
Parking Features Attached, Opener, Oversized
Garage Spaces 2.0
Utilities Available Gas, Public, Sewer Available
View Y/N Yes
Roof Type Composition
Street Surface Paved Road
Building
Lot Description Cul-De-Sac, Golf Course Lot
Foundation Full, Day Light
Architectural Style Traditional
Level or Stories One and One Half
Schools
Elementary Schools Gammon
Middle Schools Stucky
High Schools Heights
School District Wichita School District (Usd 259)
Others
HOA Fee Include Gen. Upkeep for Common Ar
Monthly Total Fees $36
Read Less Info
Want to know what your home might be worth? Contact us for a FREE valuation!

Our team is ready to help you sell your home for the highest possible price ASAP






