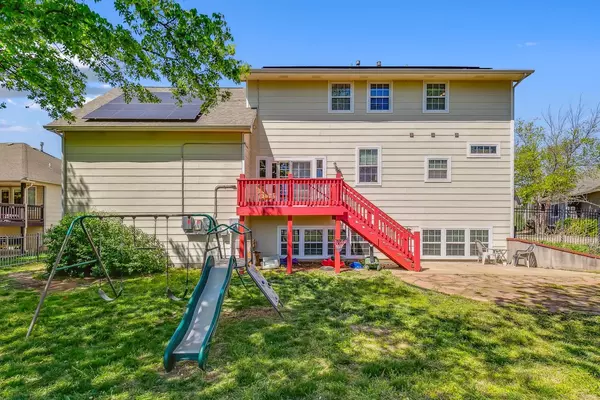$380,000
$380,000
For more information regarding the value of a property, please contact us for a free consultation.
6 Beds
3 Baths
3,351 SqFt
SOLD DATE : 07/24/2023
Key Details
Sold Price $380,000
Property Type Single Family Home
Sub Type Single Family Onsite Built
Listing Status Sold
Purchase Type For Sale
Square Footage 3,351 sqft
Price per Sqft $113
Subdivision Park Hill
MLS Listing ID SCK624174
Sold Date 07/24/23
Style Bungalow,Cape Cod,Colonial,Contemporary,Traditional
Bedrooms 6
Full Baths 3
HOA Fees $25
Total Fin. Sqft 3351
Originating Board sckansas
Year Built 2006
Annual Tax Amount $5,115
Tax Year 2022
Lot Size 9,147 Sqft
Acres 0.21
Lot Dimensions 9312
Property Description
This enormous 6 bed / 3 full bath home sits on a cul-de-sac, just around the corner from the elementary school, an easy walk for the kids. A fully fenced backyard equipped for an electric pet fence, and a deck for enjoying that morning coffee, this home comes with a huge kitchen with a convection oven and a five burner stove, with ample storage space inside of soft-close cabinets and drawers, and opens into the dining room and large family room equipped with a gas fireplace. Get laundry done quicker by doing your laundry in the pantry while also doing laundry upstairs next to a full bath and four large bedrooms, including a bonus room hidden past a walk-in closet. The basement includes another full bath and bedroom and tons of storage space as well as storage in the loft area of the two car garage. Check out the master suite with a huge on-suite master bath equipped with a Jacuzzi tub as well as dual shower heads and bluetooth speakers in the large tile shower, both of which come with white and blue mood lighting, and don't forget his and her vanities and a walk-in closet. New roof in 2021, and solar panels in 2022 that vastly reduce the monthly energy costs and can even pay you back. Right off of Rock Road and 3 minutes from K-15, with a neighborhood pool within walking distance. Request a tour today!
Location
State KS
County Sedgwick
Direction South on Rock from Chet Smith. Turn West on Woodbrook Lane, pass elementary school and turn right Ravenwood Court. House on 3rd Right.
Rooms
Basement Finished
Kitchen Eating Bar, Pantry, Range Hood, Electric Hookup
Interior
Interior Features Ceiling Fan(s), Walk-In Closet(s), Air Filter, Fireplace Doors/Screens, Humidifier, Water Softener-Own, Security System, Vaulted Ceiling, All Window Coverings, Wood Laminate Floors
Heating Forced Air, Electric, Solar, Wood
Cooling Central Air, Electric
Fireplaces Type One, Living Room, Gas
Fireplace Yes
Appliance Dishwasher, Disposal, Range/Oven
Heat Source Forced Air, Electric, Solar, Wood
Laundry Main Floor, Upper Level, Separate Room, 220 equipment
Exterior
Parking Features Attached, Opener, Oversized
Garage Spaces 2.0
Utilities Available Sewer Available, Public
View Y/N Yes
Roof Type Composition
Street Surface Paved Road
Building
Lot Description Cul-De-Sac, Irregular Lot, Standard, Wooded
Foundation Full, View Out, Day Light, Other - See Remarks
Architectural Style Bungalow, Cape Cod, Colonial, Contemporary, Traditional
Level or Stories Two
Schools
Elementary Schools Park Hill
Middle Schools Derby
High Schools Derby
School District Derby School District (Usd 260)
Others
HOA Fee Include Recreation Facility
Monthly Total Fees $25
Read Less Info
Want to know what your home might be worth? Contact us for a FREE valuation!

Our team is ready to help you sell your home for the highest possible price ASAP






