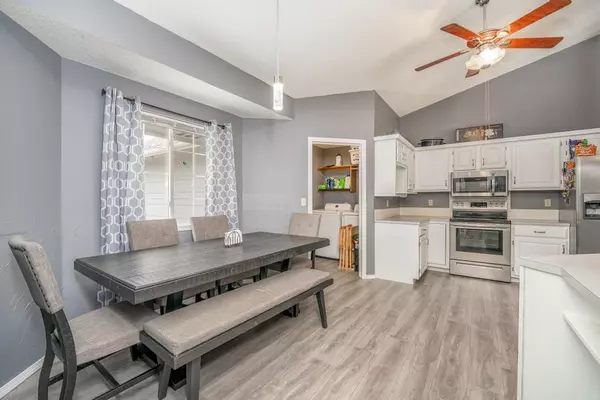$325,000
$310,000
4.8%For more information regarding the value of a property, please contact us for a free consultation.
4 Beds
3 Baths
2,480 SqFt
SOLD DATE : 06/01/2023
Key Details
Sold Price $325,000
Property Type Single Family Home
Sub Type Single Family Onsite Built
Listing Status Sold
Purchase Type For Sale
Square Footage 2,480 sqft
Price per Sqft $131
Subdivision Ruud 1St
MLS Listing ID SCK624224
Sold Date 06/01/23
Style Ranch
Bedrooms 4
Full Baths 2
Half Baths 1
Total Fin. Sqft 2480
Originating Board sckansas
Year Built 1993
Annual Tax Amount $2,614
Tax Year 2019
Lot Size 1.010 Acres
Acres 1.01
Lot Dimensions 43924
Property Description
LARGE ACRE LOT WITH MASSIVE DETACHED GARAGE! This stunningly renovated home is a must-see. Enjoy the fresh paint and new flooring throughout that give the home a modern look. The primary suite offers two separate closets, sinks, and an en suite bathroom for complete convenience. You'll also love the main floor laundry room for hassle-free chores. The outdoor space is just as impressive with plenty of room to entertain or relax in your own private paradise. An above ground pool stays so you can enjoy swimming all summer long! Plus, there's a large detached garage that can fit a car lift and up to four cars-- perfect for any car enthusiast or hobbyist! Don't miss out on this incredible opportunity - schedule your showing today!
Location
State KS
County Sedgwick
Direction South Hydraulic to 82nd St South - West to Victoria - North to home.
Rooms
Basement Finished
Kitchen Pantry, Range Hood, Electric Hookup, Laminate Counters
Interior
Interior Features Ceiling Fan(s), Walk-In Closet(s), Fireplace Doors/Screens, Vaulted Ceiling
Heating Forced Air, Gas
Cooling Central Air, Electric
Fireplaces Type One, Living Room, Electric
Fireplace Yes
Appliance Dishwasher, Disposal, Refrigerator, Range/Oven
Heat Source Forced Air, Gas
Laundry Main Floor, Separate Room, 220 equipment
Exterior
Parking Features Attached, Detached, Opener, Oversized
Garage Spaces 4.0
Utilities Available Septic Tank, Private Water
View Y/N Yes
Roof Type Composition
Street Surface Unpaved
Building
Lot Description Standard
Foundation Full, Day Light
Architectural Style Ranch
Level or Stories One
Schools
Elementary Schools Swaney
Middle Schools Derby
High Schools Derby
School District Derby School District (Usd 260)
Read Less Info
Want to know what your home might be worth? Contact us for a FREE valuation!

Our team is ready to help you sell your home for the highest possible price ASAP






