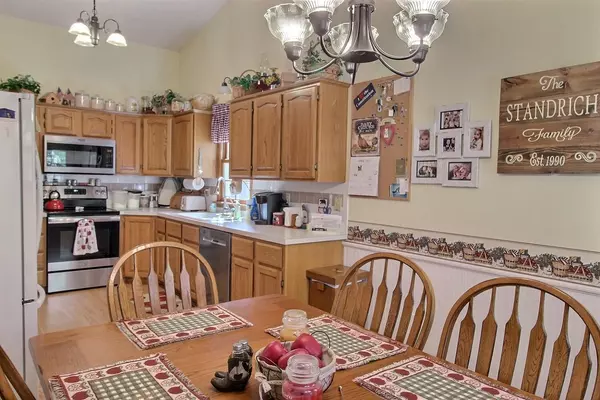$270,000
$259,900
3.9%For more information regarding the value of a property, please contact us for a free consultation.
4 Beds
3 Baths
2,500 SqFt
SOLD DATE : 05/31/2023
Key Details
Sold Price $270,000
Property Type Single Family Home
Sub Type Single Family Onsite Built
Listing Status Sold
Purchase Type For Sale
Square Footage 2,500 sqft
Price per Sqft $108
Subdivision Tanglewood
MLS Listing ID SCK624231
Sold Date 05/31/23
Style Ranch
Bedrooms 4
Full Baths 3
Total Fin. Sqft 2500
Originating Board sckansas
Year Built 1996
Annual Tax Amount $2,762
Tax Year 2022
Lot Size 9,147 Sqft
Acres 0.21
Lot Dimensions 9240
Property Description
From the curb to the last corner of the yard; this Standrich Construction built 4 bedroom, 3 bath home is the perfect combination of well-maintained features, beautifully crafted amenities, and recently updated mechanicals. The natural fireplace is the showcase of the spacious living room. The kitchen and dining area offer water resistant wood laminate flooring, loads of cabinets and nearly new range, microwave and dishwasher. The Master suite is your own private retreat with a walk in closet and full bath with double sinks and large shower. The main floor has two additional bedrooms; and not a popcorn ceiling in sight because the seller has had all the ceilings redone! The basement has a large daylight family room with built in shelving nook and plush carpet. Off the family room there is the perfect semi-private guest suite or second master suite complete with a full bathroom with glass shower and a very large bedroom with walk in closet. A peak behind another door and you will find a ton of storage opportunities and the laundry area. Exit the door from the dining room onto the pergola covered deck and down to the rolling, fully fenced back yard. You will love the inground sprinkler system (including front and back yard drip system for your pots) and the other updates including ALL Anderson Windows, HVAC less than 2 years old, hot water tank new in 2019 and so much more! Come see it today!
Location
State KS
County Sedgwick
Direction From Rock and 71st; head South to Cresthill; Turn West On Cresthill. Home will be on the right.
Rooms
Basement Finished
Kitchen Pantry, Electric Hookup, Laminate Counters
Interior
Interior Features Ceiling Fan(s), Walk-In Closet(s), Air Filter, Fireplace Doors/Screens, Hardwood Floors, Water Softener-Own, Water Pur. System, All Window Coverings, Wood Laminate Floors
Heating Forced Air, Gas
Cooling Central Air, Electric
Fireplaces Type One, Living Room, Wood Burning
Fireplace Yes
Appliance Dishwasher, Disposal, Microwave, Range/Oven
Heat Source Forced Air, Gas
Laundry In Basement, Separate Room, 220 equipment
Exterior
Parking Features Attached, Opener, Oversized
Garage Spaces 2.0
Utilities Available Sewer Available, Gas, Public
View Y/N Yes
Roof Type Composition
Street Surface Paved Road
Building
Lot Description Standard
Foundation Full, View Out
Architectural Style Ranch
Level or Stories One
Schools
Elementary Schools Tanglewood
Middle Schools Derby
High Schools Derby
School District Derby School District (Usd 260)
Read Less Info
Want to know what your home might be worth? Contact us for a FREE valuation!

Our team is ready to help you sell your home for the highest possible price ASAP






