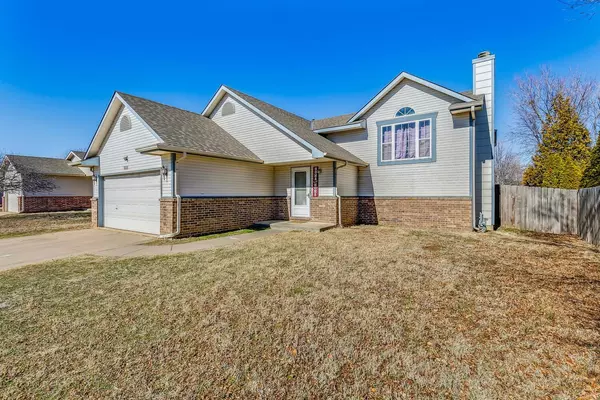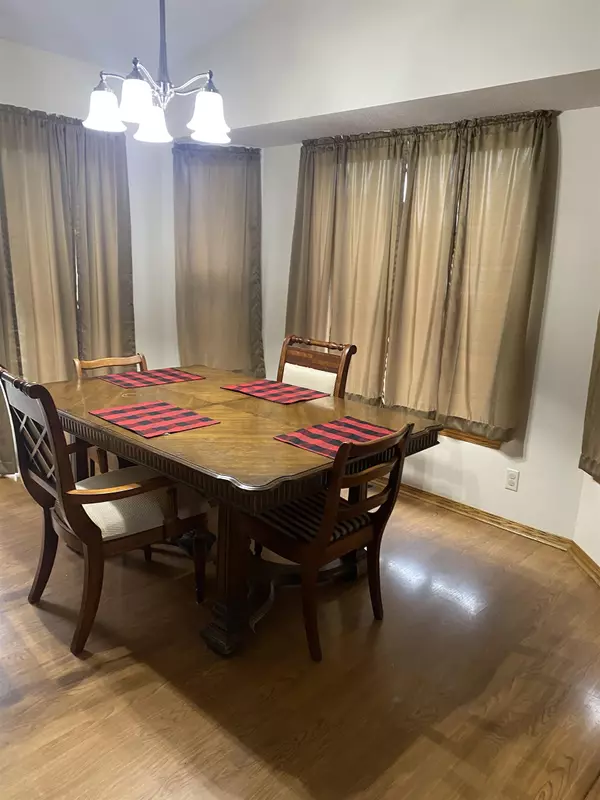$240,000
$235,000
2.1%For more information regarding the value of a property, please contact us for a free consultation.
5 Beds
3 Baths
2,404 SqFt
SOLD DATE : 06/26/2023
Key Details
Sold Price $240,000
Property Type Single Family Home
Sub Type Single Family Onsite Built
Listing Status Sold
Purchase Type For Sale
Square Footage 2,404 sqft
Price per Sqft $99
Subdivision Old Oak Estates
MLS Listing ID SCK624633
Sold Date 06/26/23
Style Traditional
Bedrooms 5
Full Baths 3
Total Fin. Sqft 2404
Originating Board sckansas
Year Built 1998
Annual Tax Amount $3,337
Tax Year 2022
Lot Size 7,840 Sqft
Acres 0.18
Lot Dimensions 7841
Property Description
A Haysville 5 Bedroom 3 Bath Home few on the Market under $250,000, only $98 per square feet. Main Living area freshly painted. New Carpet in bedrooms upstairs plus the Family Room in the Basement. Living Room has a Gas Fireplace to enjoy on cold nights. Kitchen has updated Cabinets & Appliance only 4 years old. Newer updated light Fixtures. Basement offers a large Family Room, 2 Bedrooms with view out windows & a Full Bath. Water Softener remains with home. No Specials or HOA.
Location
State KS
County Sedgwick
Direction Meredian West on 71st S (Grand) to Marlen go South to Forest CT then West.
Rooms
Basement Finished
Kitchen Eating Bar, Electric Hookup, Laminate Counters
Interior
Interior Features Ceiling Fan(s), Walk-In Closet(s), Vaulted Ceiling
Heating Forced Air
Cooling Central Air
Fireplaces Type One, Living Room
Fireplace Yes
Appliance Dishwasher, Disposal, Microwave, Range/Oven
Heat Source Forced Air
Laundry In Basement, Separate Room
Exterior
Parking Features Attached
Garage Spaces 2.0
Utilities Available Sewer Available, Public
View Y/N Yes
Roof Type Composition
Street Surface Paved Road
Building
Lot Description Cul-De-Sac, Standard
Foundation Full, View Out
Architectural Style Traditional
Level or Stories Split Entry (Bi-Level)
Schools
Elementary Schools Nelson
Middle Schools Haysville
High Schools Campus
School District Haysville School District (Usd 261)
Read Less Info
Want to know what your home might be worth? Contact us for a FREE valuation!

Our team is ready to help you sell your home for the highest possible price ASAP






