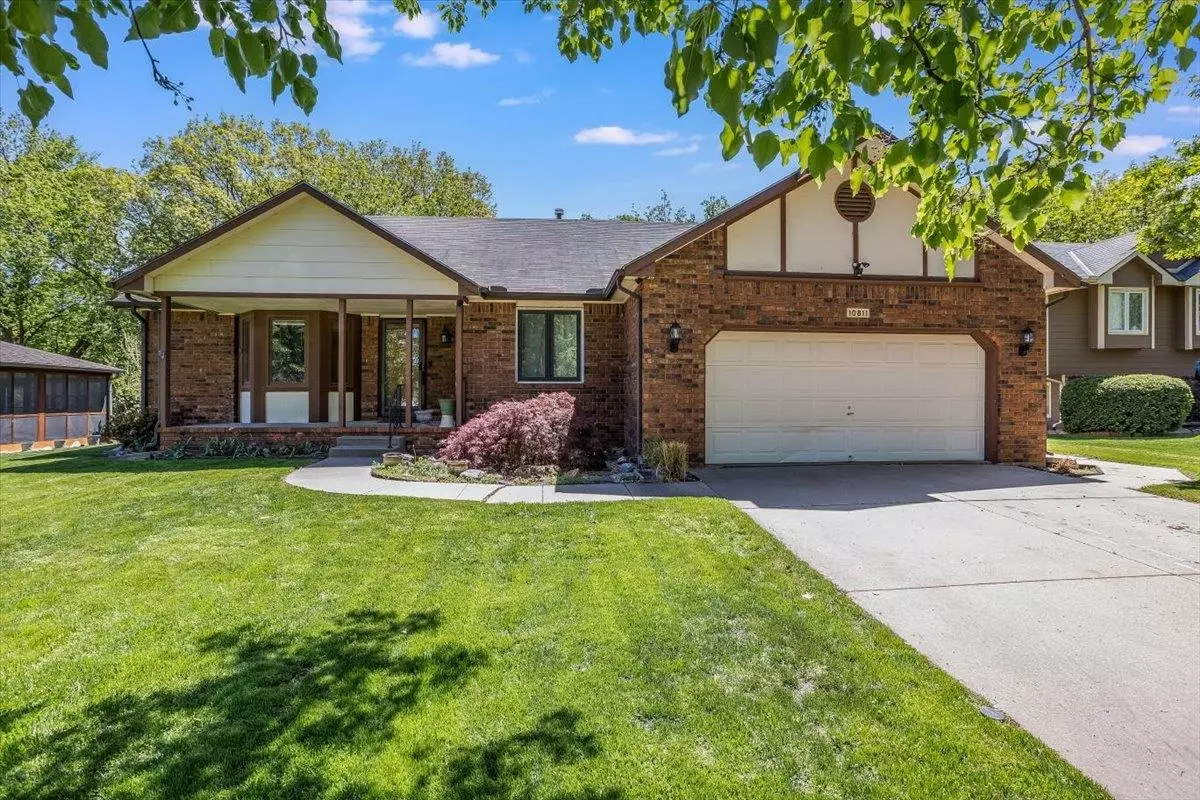$240,000
$229,900
4.4%For more information regarding the value of a property, please contact us for a free consultation.
3 Beds
3 Baths
2,316 SqFt
SOLD DATE : 06/01/2023
Key Details
Sold Price $240,000
Property Type Single Family Home
Sub Type Single Family Onsite Built
Listing Status Sold
Purchase Type For Sale
Square Footage 2,316 sqft
Price per Sqft $103
Subdivision Cambridge Estates
MLS Listing ID SCK624560
Sold Date 06/01/23
Style Ranch
Bedrooms 3
Full Baths 3
HOA Fees $30
Total Fin. Sqft 2316
Originating Board sckansas
Year Built 1990
Annual Tax Amount $2,370
Tax Year 2022
Lot Size 0.260 Acres
Acres 0.26
Lot Dimensions 11540
Property Description
This home is located in the Goddard School District. The main floor holds a living room with a gas fireplace and windows on each side allowing in natural sunlight. The spacious kitchen has ample cabinets and counter-top space along with a dining nook. There is also a formal dining space just off the living room near the back door leading out to the patio. The master bedroom offers a walk-in closet along with a private bath. For additional convenience, the laundry is placed near the master bedroom on the main floor. The basement has a large family room, a 3rd bedroom, bathroom, and two additional bonus rooms. And do not miss the backyard! This area is grand, surrounded by a privacy fence and there is no home directly behind for added privacy! The yard will be easy to maintain with an irrigation well and sprinkler system!
Location
State KS
County Sedgwick
Direction Maple & Maize west to Parkdale, south to Kent, east to Fieldcrest curves into University.
Rooms
Basement Finished
Kitchen Electric Hookup
Interior
Interior Features Ceiling Fan(s), Walk-In Closet(s)
Heating Forced Air, Gas
Cooling Central Air, Electric
Fireplaces Type Two, Living Room, Family Room, Gas
Fireplace Yes
Heat Source Forced Air, Gas
Laundry In Basement, Main Floor, 220 equipment
Exterior
Parking Features Attached, Opener
Garage Spaces 2.0
Utilities Available Gas, Public, Sewer Available
View Y/N Yes
Roof Type Composition
Street Surface Paved Road
Building
Lot Description Standard
Foundation Full, Day Light
Architectural Style Ranch
Level or Stories One
Schools
Elementary Schools Apollo
Middle Schools Eisenhower
High Schools Dwight D. Eisenhower
School District Goddard School District (Usd 265)
Others
HOA Fee Include Gen. Upkeep for Common Ar
Monthly Total Fees $30
Read Less Info
Want to know what your home might be worth? Contact us for a FREE valuation!

Our team is ready to help you sell your home for the highest possible price ASAP






