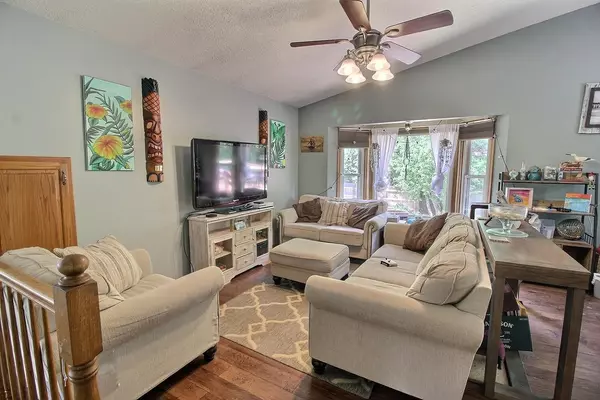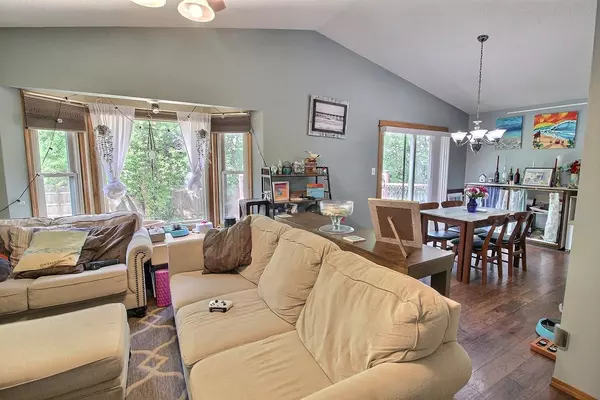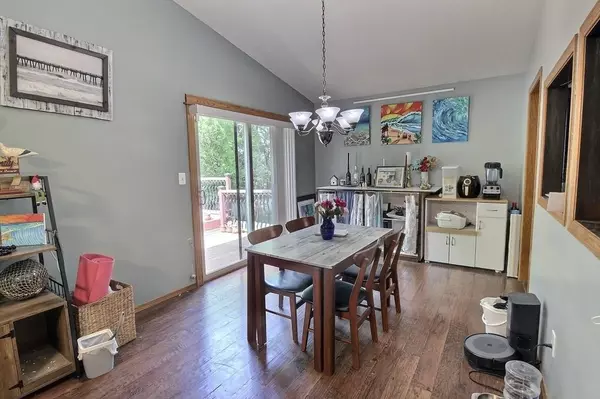$274,000
$274,000
For more information regarding the value of a property, please contact us for a free consultation.
4 Beds
3 Baths
2,385 SqFt
SOLD DATE : 07/17/2023
Key Details
Sold Price $274,000
Property Type Single Family Home
Sub Type Single Family Onsite Built
Listing Status Sold
Purchase Type For Sale
Square Footage 2,385 sqft
Price per Sqft $114
Subdivision Tanglewood
MLS Listing ID SCK624893
Sold Date 07/17/23
Style Traditional
Bedrooms 4
Full Baths 3
Total Fin. Sqft 2385
Originating Board sckansas
Year Built 1987
Annual Tax Amount $3,512
Tax Year 2022
Lot Size 9,147 Sqft
Acres 0.21
Lot Dimensions 9240
Property Description
Home appraised at current list price and will have a brand new roof prior to closing! This 4 bedroom, 3 bathroom house in Derby is ready for you to make it your own! As you pull up to the house, you'll be greeted by a spacious driveway and a roomy 2 car garage. Step inside and you'll see a bright and open living room, complete with vaulted ceilings and a bay window that lets in tons of natural light. Just off the dining area, you'll find a large deck with stairs leading down to the lower level patio - perfect for entertaining guests or just enjoying a quiet cup of coffee. With plenty of cabinet space and updated stainless steel appliances, the kitchen has everything you need to create delicious meals and memories that will last a lifetime. At the end of the hall, you'll find the master bedroom and an adjoining "dressing room" that can easily be transformed into an office, nursery, craft room - whatever you'd like! Both bathrooms on the main level are newly renovated, and there's a second bedroom on the main level as well. Downstairs you'll find a huge rec room with a new gas fireplace, two more bedrooms, and another full bathroom. Plus No HOA & No Specials!! This home truly has it all. Schedule your showing today and get ready to fall in love with your new home!
Location
State KS
County Sedgwick
Direction From Rock Rd and James St, go one block south to Cresthill, turn west on Cresthill to home.
Rooms
Basement Finished
Kitchen Pantry, Electric Hookup
Interior
Interior Features Ceiling Fan(s), Fireplace Doors/Screens, Hardwood Floors, Vaulted Ceiling, Whirlpool, Partial Window Coverings, Wood Laminate Floors
Heating Forced Air, Gas
Cooling Central Air, Electric
Fireplaces Type One, Family Room, Wood Burning
Fireplace Yes
Appliance Dishwasher, Disposal, Microwave, Refrigerator, Range/Oven
Heat Source Forced Air, Gas
Laundry In Basement, Separate Room, 220 equipment
Exterior
Parking Features Attached, Opener, Oversized
Garage Spaces 2.0
Utilities Available Sewer Available, Gas, Public
View Y/N Yes
Roof Type Composition
Street Surface Paved Road
Building
Lot Description Standard
Foundation Full, View Out
Architectural Style Traditional
Level or Stories Split Entry (Bi-Level)
Schools
Elementary Schools Tanglewood
Middle Schools Derby
High Schools Derby
School District Derby School District (Usd 260)
Read Less Info
Want to know what your home might be worth? Contact us for a FREE valuation!

Our team is ready to help you sell your home for the highest possible price ASAP






