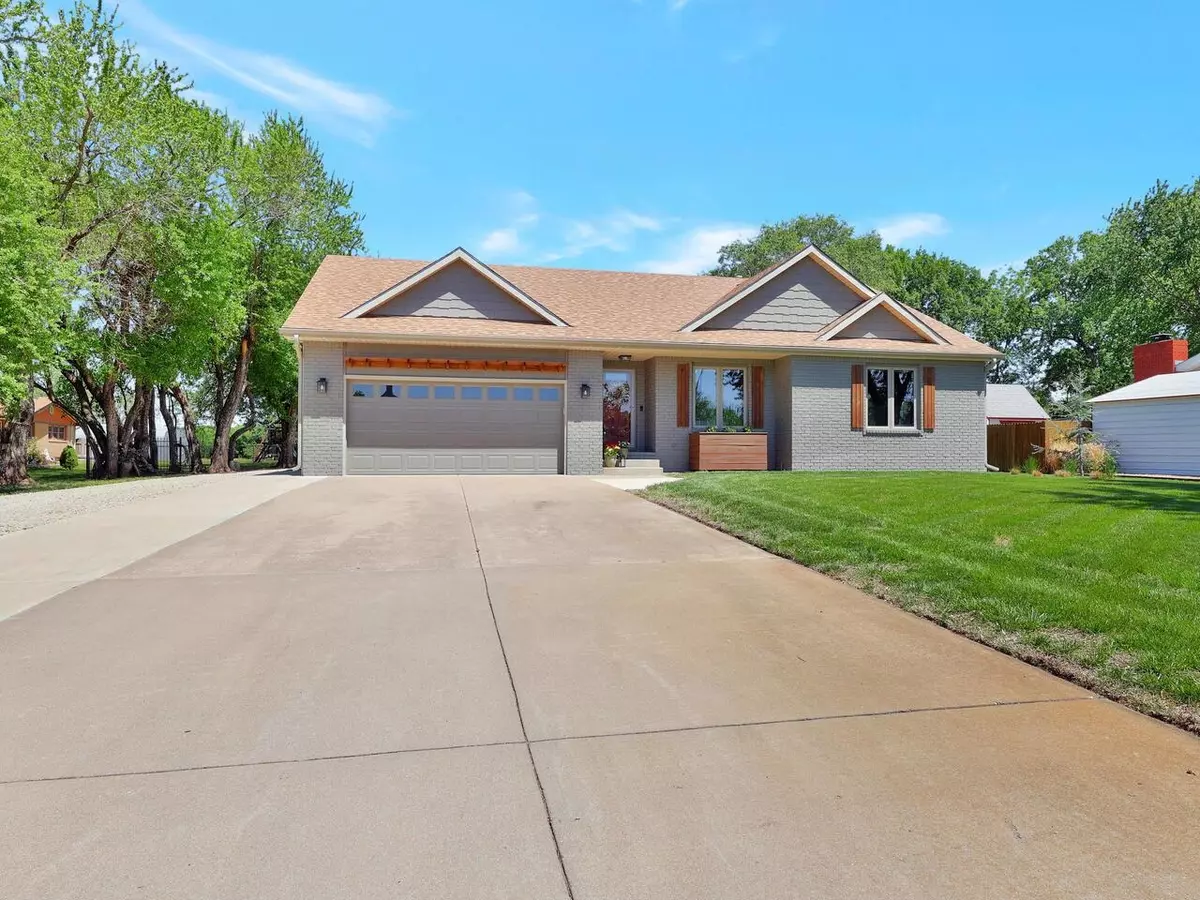$395,000
$395,000
For more information regarding the value of a property, please contact us for a free consultation.
4 Beds
3 Baths
2,415 SqFt
SOLD DATE : 07/14/2023
Key Details
Sold Price $395,000
Property Type Single Family Home
Sub Type Single Family Onsite Built
Listing Status Sold
Purchase Type For Sale
Square Footage 2,415 sqft
Price per Sqft $163
Subdivision Twin Lakes Estates
MLS Listing ID SCK625009
Sold Date 07/14/23
Style Ranch
Bedrooms 4
Full Baths 3
Total Fin. Sqft 2415
Originating Board sckansas
Year Built 1989
Annual Tax Amount $3,524
Tax Year 2022
Lot Size 0.600 Acres
Acres 0.6
Lot Dimensions 26143
Property Description
This beautiful home will not disappoint, the owners paid special attention to all the details and it is apparent inside and outside. Sitting on a little over a half acre with a plush yard and beautiful landscaping, take note of the new siding, windows, guttering, and paint all in 2020/2021. The features inside the home include 4 bedrooms, 3 full baths, an open floor plan with new kitchen cabinets, countertops, back splash, sink, fixtures, lights, wood floors and appliances all in 2021. Enjoy abundant dining and living space on the main level, a pantry and a main floor laundry. The basement is just as lovely with a large family room including a fireplace, bedroom, bath and lots of storage. All bathrooms have been updated with new toilets, vanities, fixtures and flooring. Out back enjoy peaceful time on the pergola covered patio off the kitchen or the one by the 24x30 shop with an overhead door, concrete floor and power. A 12x20 garden shed and a 12x32 raised carport for an RV complete the backyard. You will look a long time before you find another property with this many amenities in this condition. Book your showing now.
Location
State KS
County Sedgwick
Direction K-15 toward Mulvane turn east on Louis Dr and follow road to home.
Rooms
Basement Finished
Kitchen Eating Bar, Pantry, Electric Hookup, Laminate Counters
Interior
Interior Features Ceiling Fan(s), Walk-In Closet(s), Hardwood Floors, All Window Coverings
Heating Forced Air, Gas
Cooling Central Air, Electric
Fireplaces Type Two, Living Room, Family Room, Wood Burning
Fireplace Yes
Appliance Dishwasher, Disposal, Microwave, Range/Oven
Heat Source Forced Air, Gas
Laundry Main Floor, Separate Room, 220 equipment
Exterior
Parking Features Attached, Detached, Carport, Opener, Oversized
Garage Spaces 4.0
Utilities Available Septic Tank, Public
View Y/N Yes
Roof Type Composition
Street Surface Paved Road
Building
Lot Description Standard
Foundation None, Full, Day Light
Architectural Style Ranch
Level or Stories One
Schools
Elementary Schools Mulvane/Munson
Middle Schools Mulvane
High Schools Mulvane
School District Mulvane School District (Usd 263)
Read Less Info
Want to know what your home might be worth? Contact us for a FREE valuation!

Our team is ready to help you sell your home for the highest possible price ASAP






