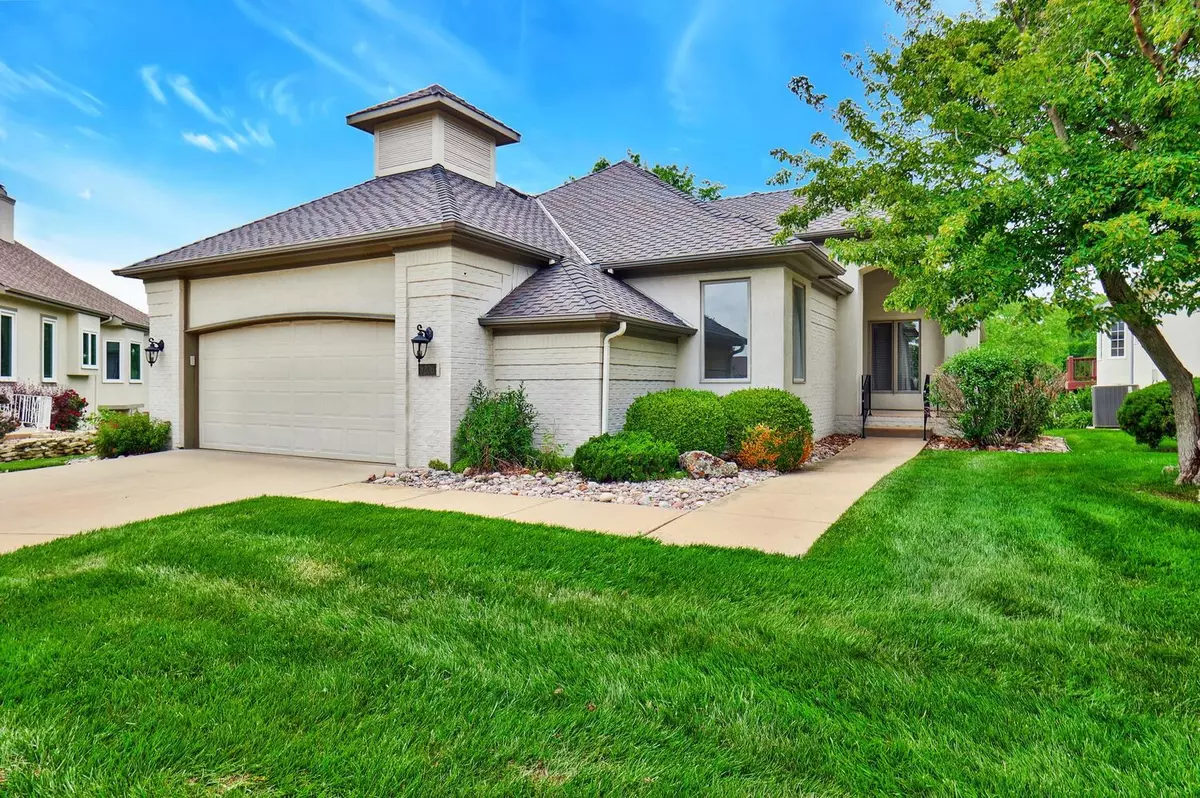$378,900
$395,000
4.1%For more information regarding the value of a property, please contact us for a free consultation.
3 Beds
3 Baths
3,944 SqFt
SOLD DATE : 07/31/2023
Key Details
Sold Price $378,900
Property Type Single Family Home
Sub Type Patio Home
Listing Status Sold
Purchase Type For Sale
Square Footage 3,944 sqft
Price per Sqft $96
Subdivision Willowbend
MLS Listing ID SCK625532
Sold Date 07/31/23
Style Traditional
Bedrooms 3
Full Baths 3
HOA Fees $212
Total Fin. Sqft 3944
Originating Board sckansas
Year Built 1988
Annual Tax Amount $3,749
Tax Year 2023
Lot Size 10,018 Sqft
Acres 0.23
Lot Dimensions 10088
Property Description
Expansive patio home, in desirable Willowbend Heights, is nestled on an incredible golf course lot overlooking the 17th Hole Tee Box. The well appointed floor plan is ideal for entertaining with spacious rooms and an abundance of windows that soak the living spaces with natural sunlight. Enjoy an inviting foyer, two fireplaces, formal dining, plantation shutters, main floor laundry, a large eat-in kitchen, office, updated bathrooms, a fully finished basement, wet bar, abundant storage, covered patio, and a huge deck for entertaining. Several windows have been replaced. This home is perfect for a lock and leave lifestyle and any golf enthusiast. Play a round and come home to relax. Conveniently located within minutes of premier shopping and dining, this is truly a must see. Schedule your private showing today; don't miss!
Location
State KS
County Sedgwick
Direction From Rock Road and 37th Street, North to Champions. West on Champions
Rooms
Basement Finished
Interior
Interior Features Central Vacuum, Wet Bar, All Window Coverings, Wood Laminate Floors
Heating Forced Air, Gas
Cooling Central Air, Electric
Fireplaces Type Two
Fireplace Yes
Heat Source Forced Air, Gas
Laundry Main Floor, Separate Room, 220 equipment
Exterior
Exterior Feature Deck, Covered Deck, Guttering - ALL, Sprinkler System, Brick, Stucco
Parking Features Attached, Opener
Garage Spaces 2.0
Utilities Available Sewer Available, Gas, Public
View Y/N Yes
Roof Type Composition
Building
Lot Description Golf Course Lot
Foundation Full, View Out
Architectural Style Traditional
Level or Stories One
Schools
Elementary Schools Gammon
Middle Schools Coleman
High Schools Heights
School District Wichita School District (Usd 259)
Others
HOA Fee Include Lawn Service,Snow Removal,Trash,Gen. Upkeep for Common Ar
Monthly Total Fees $212
Read Less Info
Want to know what your home might be worth? Contact us for a FREE valuation!

Our team is ready to help you sell your home for the highest possible price ASAP






