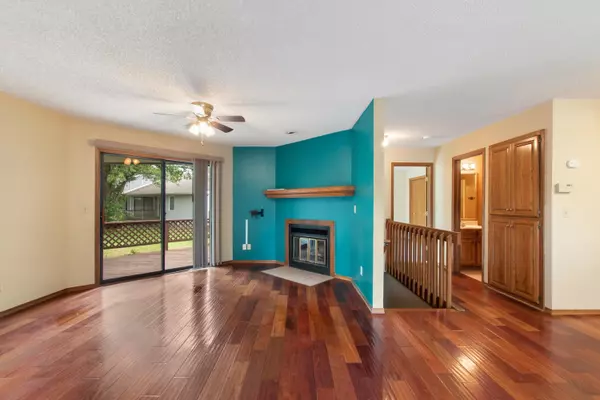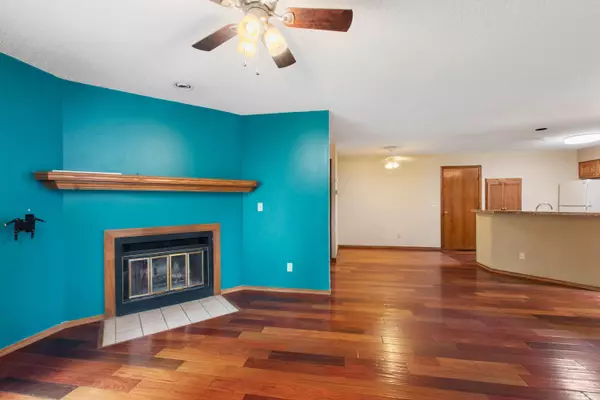$191,000
$185,000
3.2%For more information regarding the value of a property, please contact us for a free consultation.
2 Beds
3 Baths
2,484 SqFt
SOLD DATE : 06/26/2023
Key Details
Sold Price $191,000
Property Type Condo
Sub Type Condo/Townhouse
Listing Status Sold
Purchase Type For Sale
Square Footage 2,484 sqft
Price per Sqft $76
Subdivision Kensington Place Condominium
MLS Listing ID SCK625401
Sold Date 06/26/23
Style Ranch
Bedrooms 2
Full Baths 3
HOA Fees $289
Total Fin. Sqft 2484
Originating Board sckansas
Year Built 1988
Annual Tax Amount $2,032
Tax Year 2022
Property Description
Derby living under $200,000! Right when you walk in the front door you will notice an open main level seamlessly connecting the living, dining, and kitchen areas, creating a perfect space for hosting guests or enjoying quality time with loved ones. This property has a split floorpan. The master bedroom features an en-suite bathroom, walk in-closet, and sliding door to the back deck. The spacious 2nd bedroom features two large closets and access to the back deck, as well. Downstairs there is a large open living space with a wet bar. In addition to a bonus room, full bathroom, and large closet. All this AND a 2 car attached garage & main floor laundry!! Enjoy low maintenance living as these exterior amenities are included in the HOA dues: exterior maintenance, exterior insurance, lawn service, snow removal, trash, and general up keep of common areas. **Listing agent is related to seller.
Location
State KS
County Sedgwick
Direction ROCK RD AND MADISON; SOUTH TO KENSINGTON CONDOMINIUMS; 2ND ENTRANCE
Rooms
Basement Finished
Kitchen Eating Bar, Pantry, Laminate Counters
Interior
Interior Features Walk-In Closet(s), Hardwood Floors, Wet Bar
Heating Forced Air, Gas
Cooling Central Air, Electric
Fireplaces Type One, Living Room
Fireplace Yes
Appliance Dishwasher, Disposal, Microwave, Refrigerator, Range/Oven
Heat Source Forced Air, Gas
Laundry Separate Room
Exterior
Parking Features Attached, Opener
Garage Spaces 2.0
Utilities Available Sewer Available, Gas, Public
View Y/N Yes
Roof Type Composition
Street Surface Paved Road
Building
Lot Description Cul-De-Sac
Foundation Full, Day Light
Architectural Style Ranch
Level or Stories One
Schools
Elementary Schools Tanglewood
Middle Schools Derby
High Schools Derby
School District Derby School District (Usd 260)
Others
HOA Fee Include Exterior Maintenance,Insurance,Lawn Service,Snow Removal,Trash,Water,Gen. Upkeep for Common Ar
Monthly Total Fees $289
Read Less Info
Want to know what your home might be worth? Contact us for a FREE valuation!

Our team is ready to help you sell your home for the highest possible price ASAP






