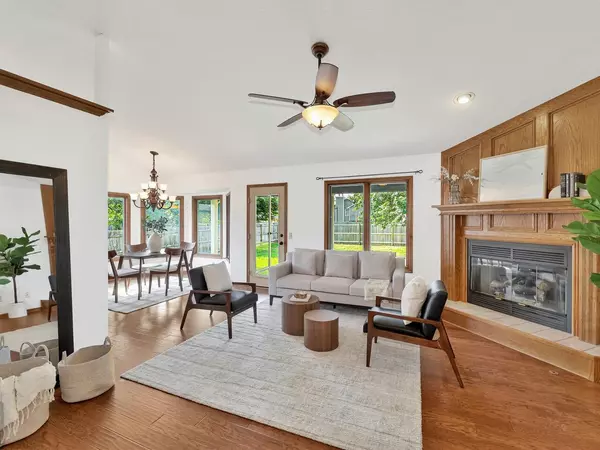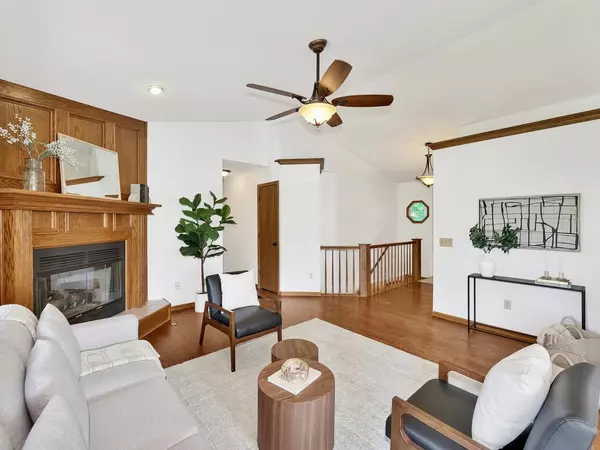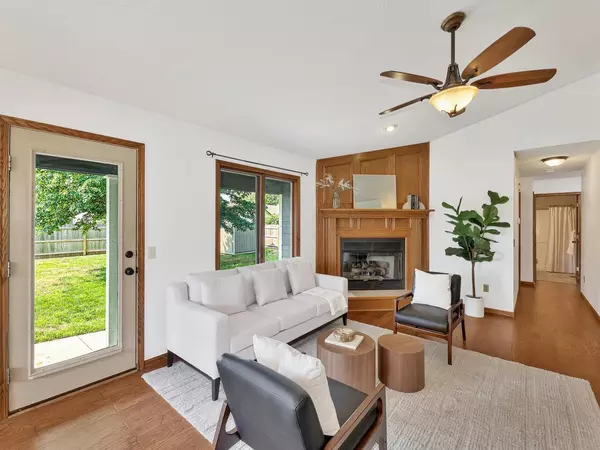$274,000
$275,000
0.4%For more information regarding the value of a property, please contact us for a free consultation.
4 Beds
3 Baths
2,111 SqFt
SOLD DATE : 06/12/2023
Key Details
Sold Price $274,000
Property Type Single Family Home
Sub Type Single Family Onsite Built
Listing Status Sold
Purchase Type For Sale
Square Footage 2,111 sqft
Price per Sqft $129
Subdivision Cambridge Estates
MLS Listing ID SCK625447
Sold Date 06/12/23
Style Ranch
Bedrooms 4
Full Baths 3
HOA Fees $30
Total Fin. Sqft 2111
Originating Board sckansas
Year Built 1991
Annual Tax Amount $3,051
Tax Year 2022
Lot Size 9,147 Sqft
Acres 0.21
Lot Dimensions 9340
Property Description
Great Ranch Home in the Cambridge Estates Addition of West Wichita. Step inside and be greeted by the beautiful wood flooring that graces the main floor, enhancing the seamless flow from the inviting entry into the spacious living and dining areas. Recent updates, including fresh interior and exterior paint, infuse the home with a contemporary and sophisticated atmosphere. Cozy up in the living room, accentuated by a welcoming gas fireplace, perfect for creating warm and intimate gatherings. The kitchen comes fully equipped with all appliances transferring to the buyer and boasts an eating bar, ample cabinet and counter space. The main floor boasts 3 comfortable bedrooms, including a master suite complete with a large walk in closet and private bathroom featuring a tub and shower combination. The full finished basement offers a spacious family room, a 4th bedroom, a 3rd bath, plus plenty of storage space. Step outside to the covered patio, nestled in the fully fenced backyard, providing a perfect setting for outdoor entertainment and relaxation. Neighborhood amenities include two lakes, scenic walking paths, and a playground, perfect for enjoying the outdoors. Goddard Schools! No specials!
Location
State KS
County Sedgwick
Direction From Maple & Maize, west to Parkdale, south to Kent, left to home.
Rooms
Basement Finished
Kitchen Eating Bar, Range Hood, Electric Hookup
Interior
Interior Features Ceiling Fan(s), Walk-In Closet(s), Fireplace Doors/Screens, Hardwood Floors
Heating Forced Air
Cooling Central Air
Fireplaces Type One, Living Room, Wood Burning, Gas Starter
Fireplace Yes
Appliance Dishwasher, Disposal, Microwave, Refrigerator, Range/Oven
Heat Source Forced Air
Laundry Main Floor, 220 equipment
Exterior
Parking Features Attached, Opener
Garage Spaces 2.0
Utilities Available Sewer Available, Gas, Public
View Y/N Yes
Roof Type Composition
Street Surface Paved Road
Building
Lot Description Standard
Foundation Full, Day Light
Architectural Style Ranch
Level or Stories One
Schools
Elementary Schools Apollo
Middle Schools Eisenhower
High Schools Dwight D. Eisenhower
School District Goddard School District (Usd 265)
Others
HOA Fee Include Gen. Upkeep for Common Ar
Monthly Total Fees $30
Read Less Info
Want to know what your home might be worth? Contact us for a FREE valuation!

Our team is ready to help you sell your home for the highest possible price ASAP






